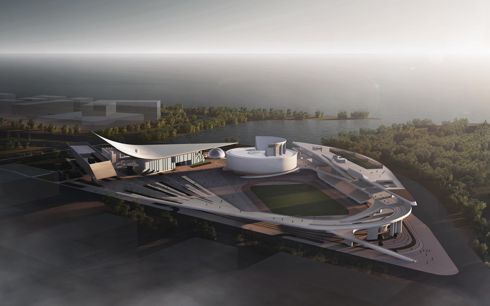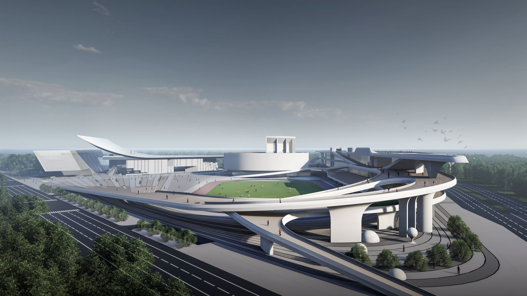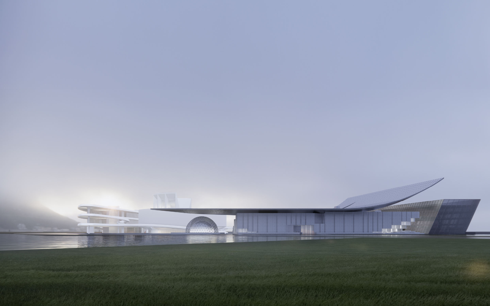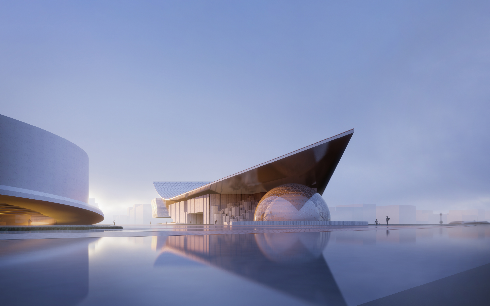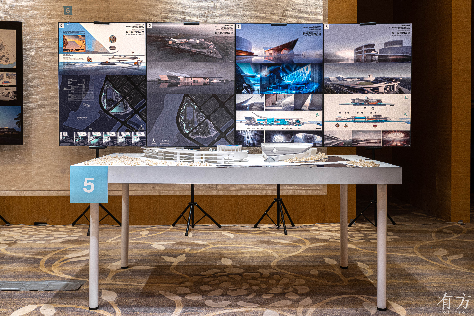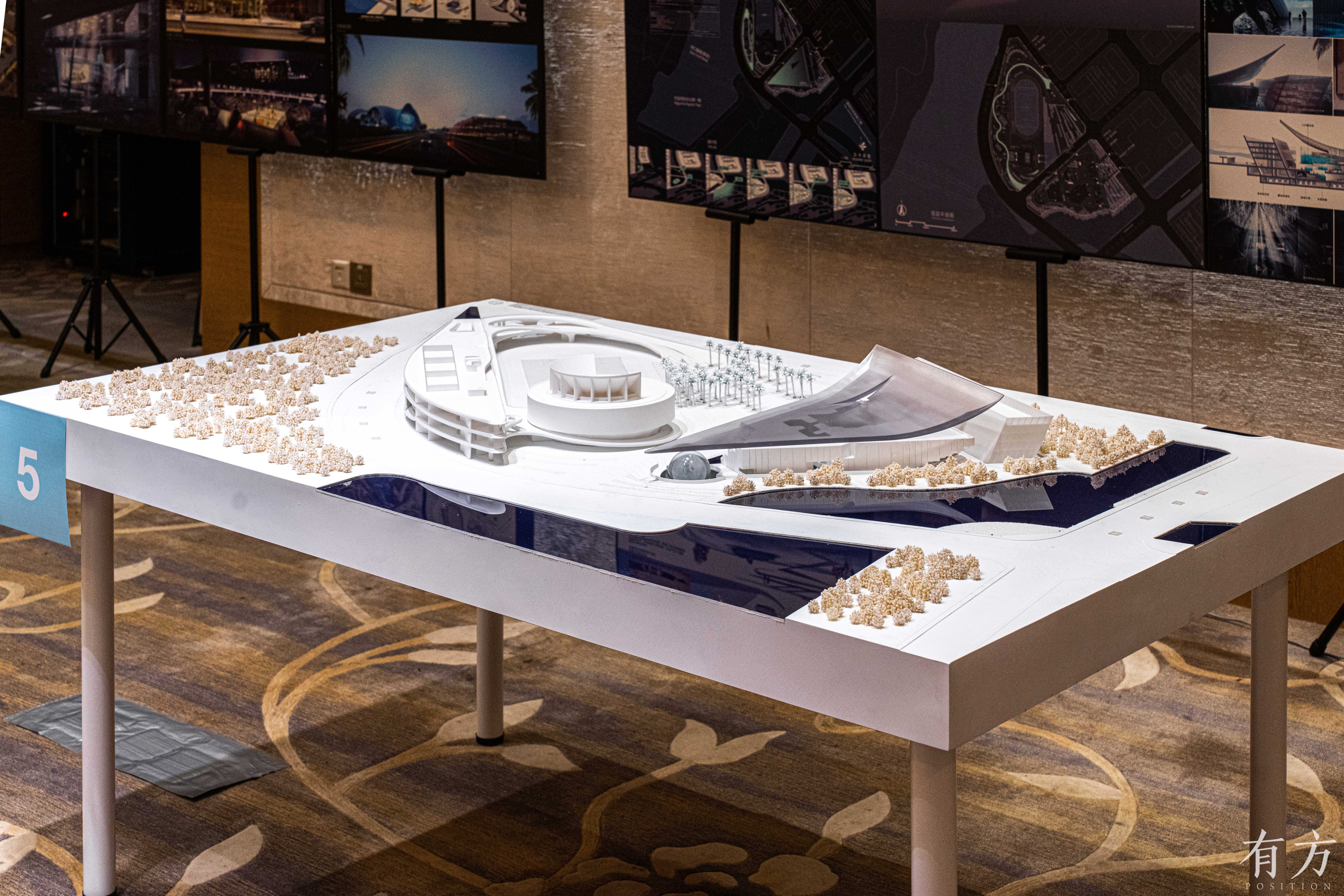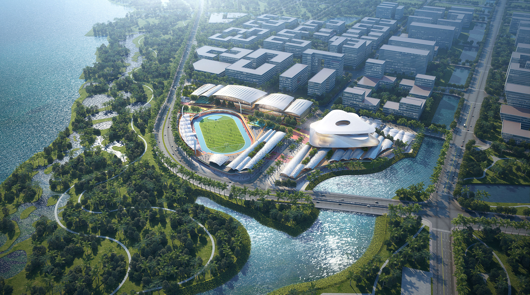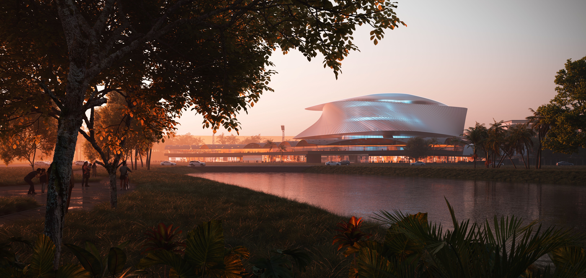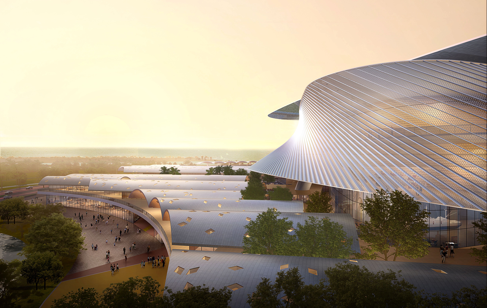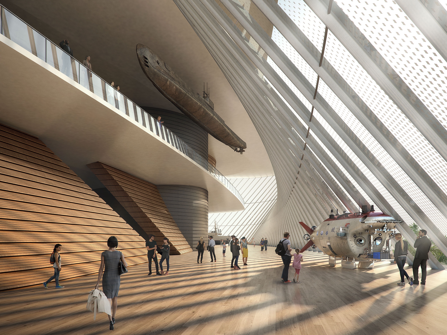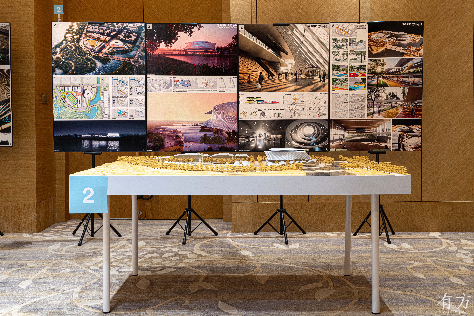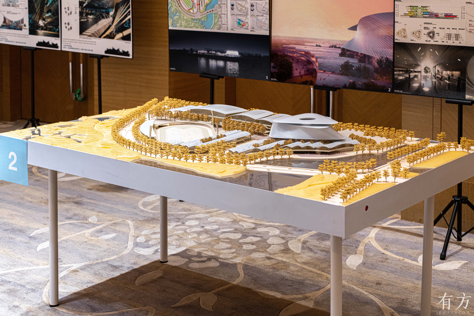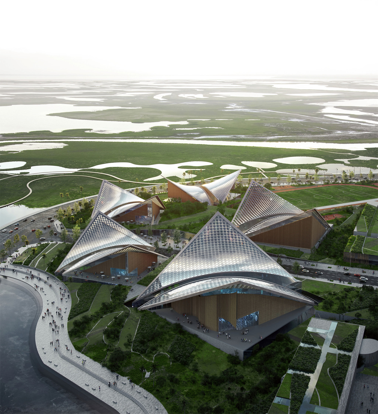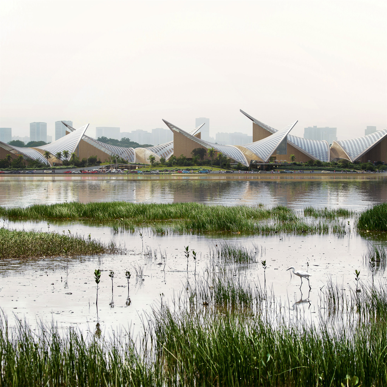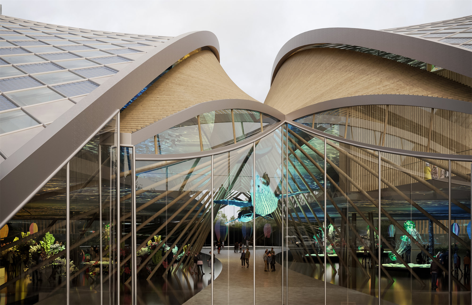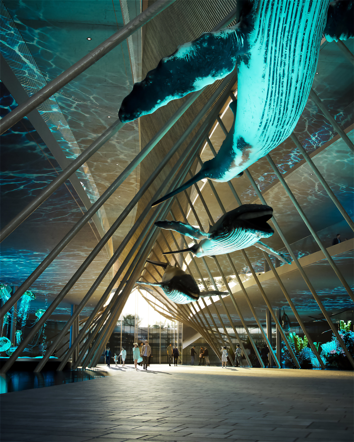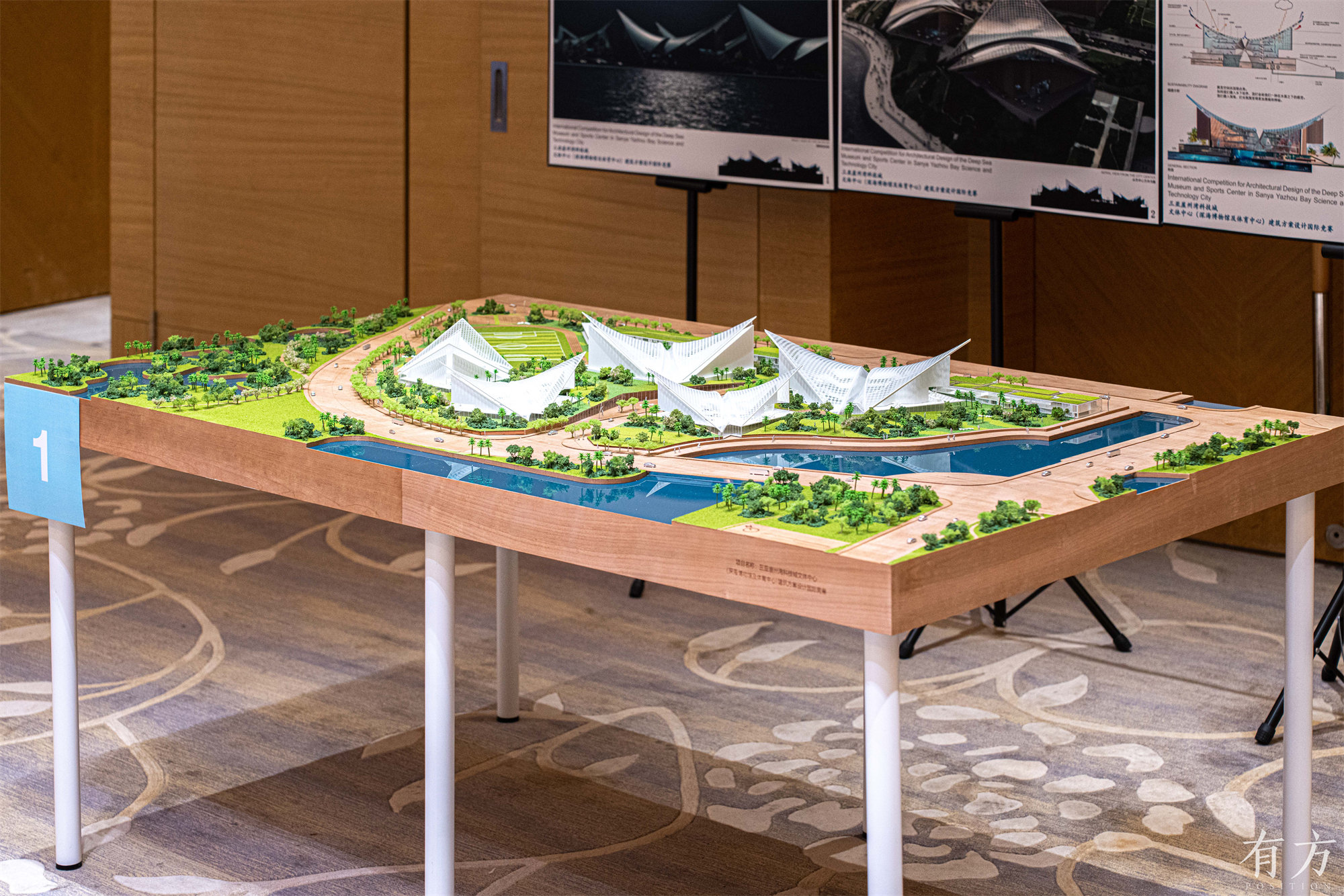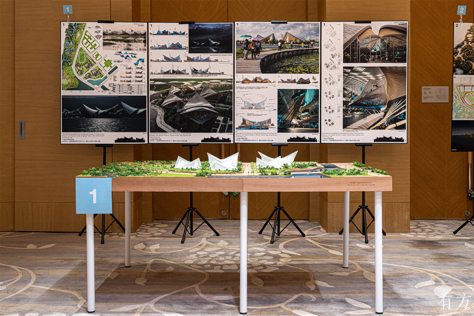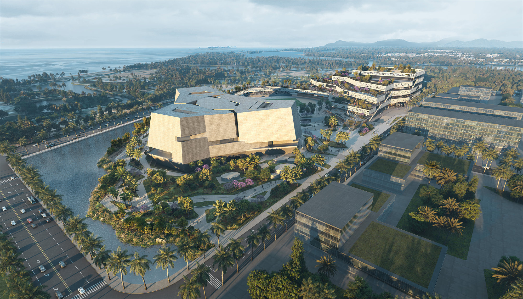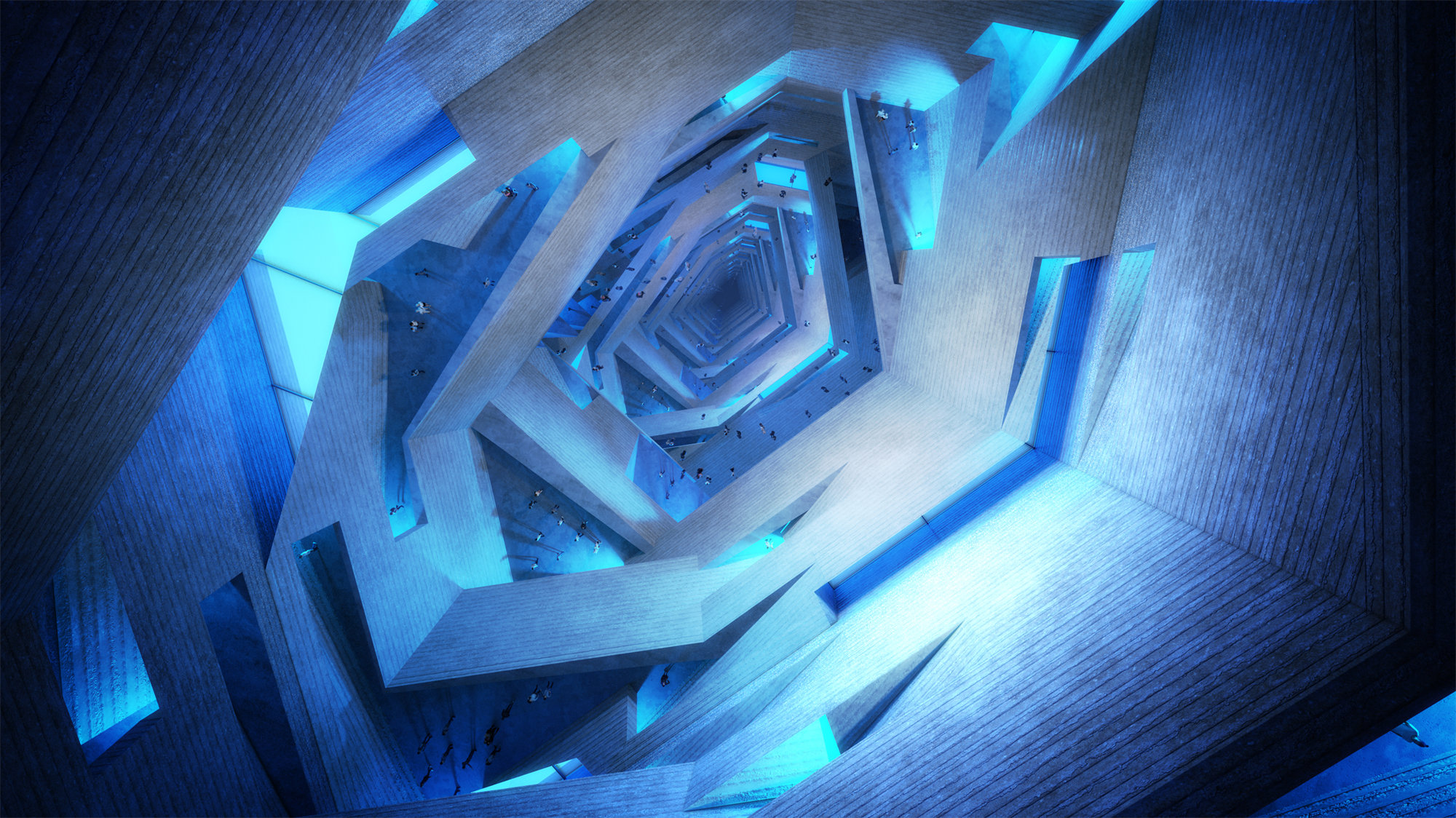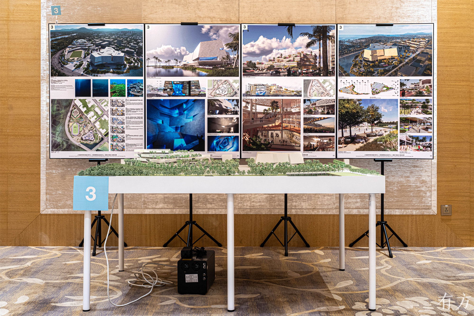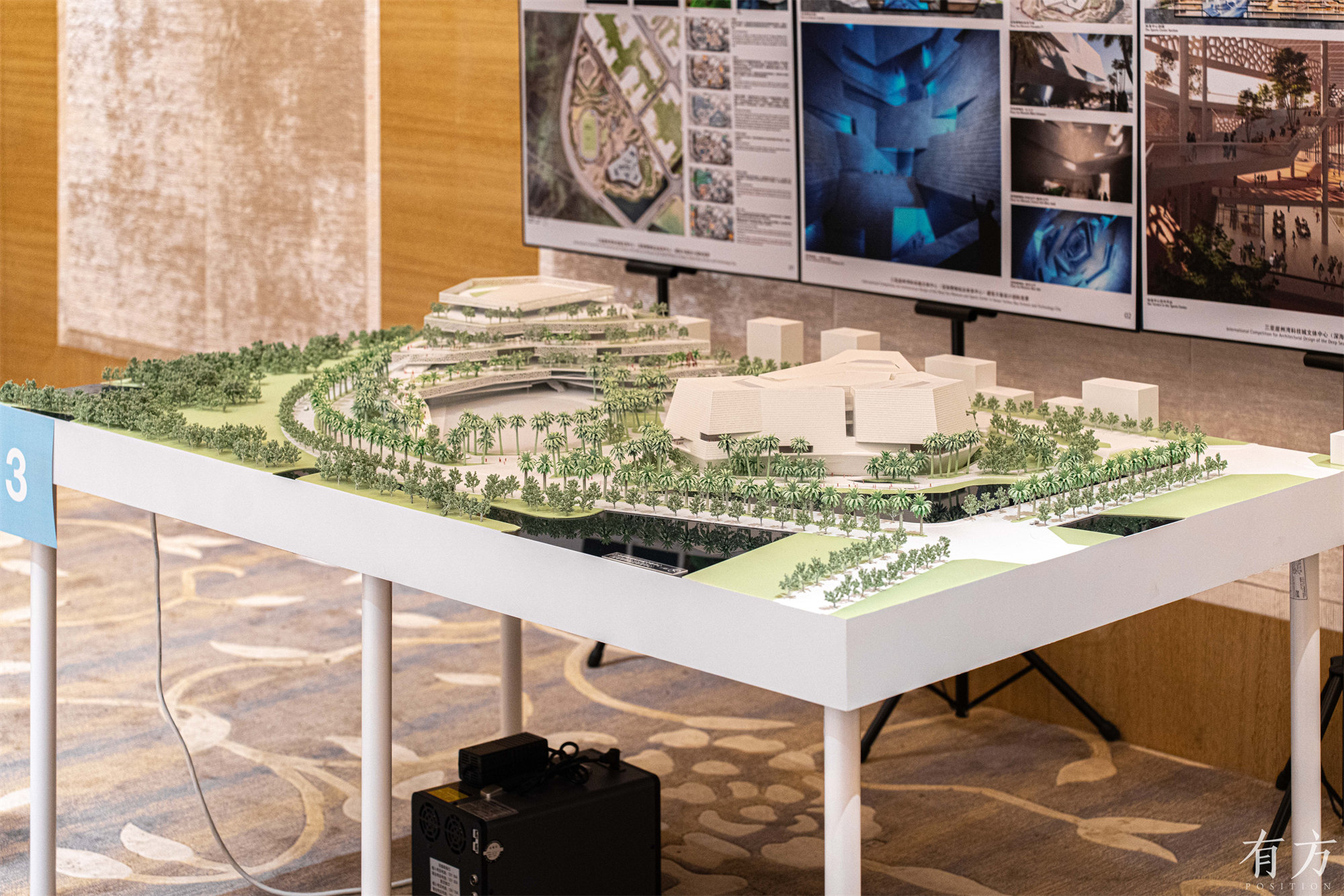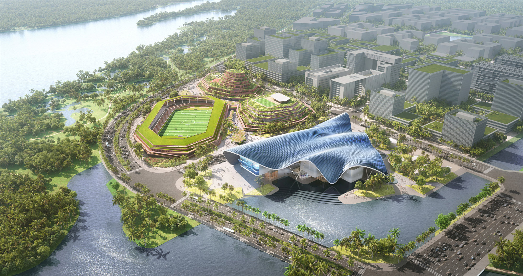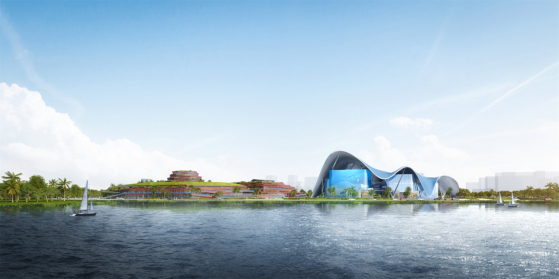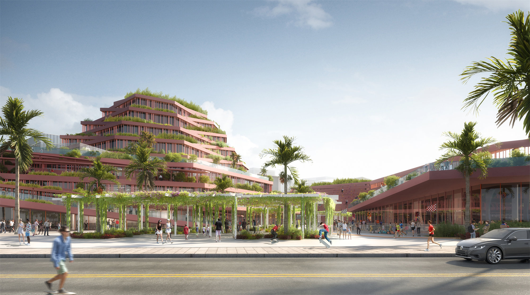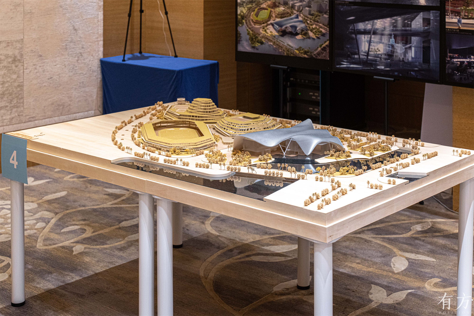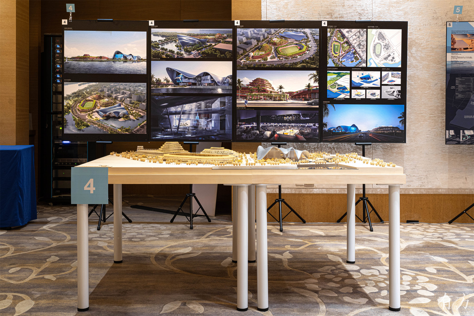三亚崖州湾科技城文体中心(深海博物馆及体育中心)是2023年三亚市重大文体项目,该项目建筑方案设计国际竞赛于2023年3月6日发布正式公告。本竞赛共收到有效报名材料115份,吸引了全球165家设计机构参与。其中不仅包括众多在博览、体育建筑领域深耕多年、成绩斐然的国内外一线设计团队,也包括一众具有先锋性且近年在大型竞赛中表现亮眼的独立事务所。竞赛结果于2023年6月20日公布,深圳汤桦建筑设计事务所有限公司获得一等奖。
The Deep Sea Museum and Sports Center in Sanya Yazhou Bay Science and Technology City is a major cultural and sports project in Sanya City in 2023. The International Competition for Architectural Design of this project released an official announcement on March 6, 2023. This competition received a total of 115 valid applications, attracting the participation of 165 design institutions from all over the world. They include not only many domestic and international established design firms that have outstanding achievements in the fields of exhibition architecture and sports architecture, but also include a number of emerging independent practices that have excellent performance in recent architectural competitions. The winning results of the competition were announced on June 20, 2023, Tanghua Architect & Associates won the First Prize.
竞赛背景Competition Background
三亚崖州湾科技城位于三亚市西部,聚焦南繁种业和深海科技,产学研深度融合,是三亚市培育产业转型新业态、激活经济发展新动能、打造海南自由贸易港建设新标杆的重要增长极。
Sanya Yazhou Bay Science and Technology City is located in the west of Sanya,which focuses on southern propagation industry and deep sea technology. With in-depth integration of Industry-University-Research, it is the key growth pole of Sanya for fostering new types of industrial transformation, initiating new momentum for economic development, and building a new benchmark for the construction of Hainan Free Trade Port.
为落实国家“体育强国”的政策要求和“海洋强国”的战略部署,为片区补充高品质、国际化公共服务设施,并满足区域内人民日益增长的休闲健身与文化服务需求,项目拟在科技城片区内打造城市级综合文体中心。
In order to implement the policy requirements of "Building a Leading Sports Nation" and the strategic deployment of "Building a Strong Maritime Country", there is a need to provide high-quality public service facilities of international standards, and meet the growing fitness and cultural needs of the population in the area. This project plans to build a city-level comprehensive cultural and sports center in Sanya Yazhou Bay Science and Technology City.
三亚崖州湾科技城文体中心(深海博物馆及体育中心)建筑方案设计国际竞赛,由三亚崖州湾科技城管理局主办,三亚崖州湾科技城开发建设有限公司承办,有方建筑(深圳)有限公司组织策划,面向全球设计师征集设计方案。
International Competition for Architectural Design of the Deep Sea Museum and Sports Center in Sanya Yazhou Bay Science and Technology City is hosted by Sanya Yazhou Bay Science and Technology City Administration, organized by Sanya Yazhou Bay Science and Technology City Development and Construction Co., Ltd., and co-organized by Position Architecture Co., Ltd, Shenzhen. Designers from all over the world are welcomed to participate in this competition.



△ 项目场地 ©有方
Project Site ©POSITION
竞赛目标Competition Objectives
三亚崖州湾科技城文体中心(深海博物馆及体育中心)建成后将成为惠及大三亚100万人口的大型公共建筑,旨在成为一个高品质的公共生活场所、一张凸显在地特质的滨海名片、一座极具辨识度的城市地标。本次竞赛需要设计者全方位地回应地域文脉与气候特点,提出具有在地性、可持续性的设计方案。设计者应深入研究的议题包括但不限于以下:
The Deep Sea Museum and Sports Center in Sanya Yazhou Bay Science and Technology City will become a large-scale public facility benefiting a population of 1 million in the Great Sanya area after completion. It aims to become a high-quality public living place, a coastal brand image that highlights the local characteristics, and a highly recognizable city landmark. This competition requires designers to fully respond to the local context and climate, and propose a site-specific and sustainable design scheme. Topics that designers should study in depth include but are not limited to the following:
针对热带气候的适应性设计
Adaptive Design for Tropical Climate
因地制宜,采用适宜的新技术、新材料、创新的结构形式,考虑台风影响,应对滨海热带季风气候。
Adjusting measures to local conditions, the design should appropriately adopt new technologies, new materials and innovative structural forms. It should also consider the impact of typhoons and respond to the coastal tropical monsoon climate.
结合零碳理念的可持续设计策略
Sustainable Design Strategies Combined with Zero Carbon Concept
利用设计策略降低建筑能耗,营造自然、健康、生态的建筑环境,实现低碳运营,打造国家三星级绿色建筑。
Design strategies should be applied to reduce building energy consumption, to create a natural, healthy and ecological building environment, to achieve low-carbon operations and to create a 3-star building in line with National Green Building Evaluation Standards.
公共地标建筑对城市基因的表达
Landmark Project's Expression of the City Genes
利用紧邻海岸的稀缺区位,汲取海洋文化,凸显标志性与原创性,打造独一无二的滨海科技城形象。
Taking advantage of the unique coastal location, the marine culture should be absorbed in design. The originality of architecture shall be highlighted to create a unique image of the coastal city.
动静相宜的建筑功能组织
Dynamic and Static Balance in Functional Organization
协调体育中心与深海博物馆“一动一静”的功能布局,灵活考虑建筑在不同时段、不同场景下的使用,提供多样化、全民共享的公共空间。
Balance the functional layout of the Sports Center and the Deep Sea Museum, consider flexible use of the building at different times and in different scenarios. Provide a variety of public spaces shared by all.
项目概况Project Overview
三亚地处北纬18度,是中国海南岛最南端的热带滨海城市。崖州湾科技城位于三亚市西部,规划面积为26.1平方公里。本次国际竞赛项目选址于三亚市崖州湾科技城的深海科技板块内,毗邻崖州湾海岸,拥有独特的区位优势和得天独厚的景观条件。
Located at 18 degrees north latitude, Sanya is the southernmost tropical coastal city on Hainan Island, China. Sanya Yazhou Bay Science and Technology City is located in the west of Sanya, with a planned area of 26.1 square kilometers. The site of this international competition is located in the Deep Sea Science and Technology Zone of Sanya Yazhou Bay Science and Technology City, adjacent to the coast of Yazhou Bay, with unique location and excellent landscape conditions.


△ 项目区位示意图 ©有方
Project Location Diagram ©POSITION
本项目位于崖州湾科技城总体规划中活力服务功能轴西部尽端。三亚崖州湾科技城文体中心包括一个深海博物馆和一个体育中心,对于丰富公众文化生活、促进全民健身发展具有重要意义。项目用地由地块1(YK02-05-03)和地块2(YK02-06-04)两个地块组成。总用地面积为112433平方米,项目容积率≤1.0。
This project is located at the western end of the Dynamic Service Functional Axis in the master plan of Yazhou Bay Science and Technology City. It includes a deep sea museum and a sports center, which are of great significance for enriching public cultural life and promoting the development of national fitness campaign. The site consists of two plots, Plot 1 (YK02-05-03) and Plot 2 (YK02-06-04). The total site area is 112433 square meters, and the FAR is ≤1.0.
深海博物馆拟打造为突出深海特色的综合性博物馆,主要建设内容包括陈列展览区、教育区、藏品库区、行政用房及服务配套等。建设深海博物馆对于普及深海知识、展示深海科技、发展海洋特色旅游及展示中国深海事业的发展具有重大意义。
The Deep Sea Museum intends to build a comprehensive museum that highlights the characteristics of the deep sea, it includes exhibition areas, education areas, collection storage areas, administrative rooms, service facilities etc. The Deep Sea Museum is of great significance to the popularization of deep sea knowledge, the display of deep sea technology, the development of featured marine tourism and the showcase of China's deep sea industry.
体育中心拟打造为集健身、竞赛、休闲于一体的高标准体育场所。主要建设内容包括1个体育场、1个体育馆、1个全民健身中心、室外活动场地,以及其他配套设施等。
The Sports Center is planned to be a high-standard sports venue integrating fitness, competition and leisure activities. The main construction contents of the Sports Center include 1 stadium, 1 gymnasium, 1 public fitness center, outdoor activity fields and other supporting facilities.

△ 场地区位示意图 ©有方
Site Location Diagram ©POSITION


△ 场地示意图 ©有方
Site Diagram ©POSITION
场地视频 @有方
Site Video @Position
点击下方查看查看场地全景图。
Click the image below to check the panorama of the site.
竞赛规则Competition Rules
本次竞赛采用“公开报名”的方式,在全球范围内征集方案及设计团队,分为两个阶段:
The competition adopts the method of "Open Call" to solicit design proposals from designers around the world, which includes 2 phases:

△ 竞赛流程图示
△ Diagram of Competition Procedure
第一阶段:资格预审阶段 Phase I: Pre-qualification Phase
第一阶段评审方式为“明标评审”。预审委员会对参赛申请人提交的概念提案(主导)和企业资信文件(辅助)等预审报名文件进行综合评审。评审采用记名投票、逐轮票决的方式,评选出5个无排序的入围申请人进入方案竞赛阶段,并将确定2个有排序的备选团队。每个参赛申请人(联合体)仅可提交1个概念提案。
The first phase adopts the method of "Open Review". The Pre-qualification Review Committee shall comprehensively evaluate the application materials including the Conceptual Proposals (major) and Company Profile and Credit Files (secondary) of the applicants. The Pre-qualification Review Committee shall select 5 shortlisted applicants without ranking to enter the next phase by registered voting round-by-round. 2 alternative applicants with ranking will be determined as well. Each applicant (consortium) can only submit ONE concept proposal.
第二阶段:方案竞赛阶段
Phase II: Design Competition Phase
第二阶段评审方式为“暗标评审”。入围团队按相关规定及《设计任务书》要求,提交概念方案成果文件。每个参赛申请人(联合体)仅可提交1个方案。方案评审委员会详细审阅竞赛成果文件,进行充分讨论、对比,提出评审意见。评审采用记名投票、逐轮票决,最终确定一等奖1名、二等奖1名及无排序的优秀奖3名。
The second phase adopts the method of "Anonymous Review". The shortlisted applicants shall submit design competition works in accordance with the relevant regulations and the requirements of the Design Brief. Each shortlisted applicant (consortium) shall submit only ONE design scheme. The Scheme Review Committee shall review the schemes in detail, conduct full discussion and comparison and give review comments. The Scheme Review Committee shall determine 1 First Prize, 1 Second Prize and 3 unranked Excellence Prizes by registered voting round-by-round.
报名要求Application Requirement
本次竞赛采用“公开报名”的方式在全球范围内征集方案及设计团队。报名要求如下:
The competition adopts the method of "Open Call" to solicit design proposals from designers around the world. Application requirements are as follows:
1. 境内外独立法人企业或机构均可报名参加。不接受个人或个人组合的报名。
Domestic or oversea entities with legal business registration are welcome to participate. An individual or a team of individuals will not be accepted.
2. 不设资质要求。
There is no qualification requirement.
3. 参赛单位可单独作为参赛申请人,或与其他参赛单位组成联合体参赛申请人(以下简称“联合体”)报名,联合体成员(含牵头单位)数量不超过3家。联合体各成员需签署具有法律效力的《联合体协议》,明确牵头单位、分工、权益份额比例等。联合体各方不得再单独以自己名义,或者与另外的设计团队组成联合体参加本次竞赛。
A design company can register independently or form a consortium applicant (hereafter referred to as "the consortium") with other design company. In a consortium, there should be no more than 3 members (1 leading member + 2 members). Consortium members shall sign the Consortium Agreement legally and specify the leading member and work distribution. Each member in the consortium shall not apply for the competition alone or participate in another consortium in other names with other entities.
4. 参赛申请人(联合体)须在报名材料中指定1至2名主创设计师。
The applicants must designate 1 or 2 chief designers in the application documents.
5. 参与本次竞赛的设计人员应为其所属设计单位的在册人员。主创设计师须在本次竞赛全过程及后续工作中真正负责主导本项目设计工作,包括但不限于出席踏勘答疑会等。在本次竞赛过程中,如发现主创设计师与递交材料中的人员不符,主办单位/承办单位有权取消其参赛资格。
Designers participating in this international competition should be the registered staff of the application company. The chief designer should participate in the whole process of this international competition including but not limited to the site visit and Q&A sessions. If it is found that the chief designer does not match with the person submitted in the application materials during the international competition, the host/organizer have the right to cancel the qualification.
6. 法定代表人为同一个人的两个及两个以上法人企业或机构,母公司及其全资子公司,有控股关系的公司,视为同一参赛单位,不得同时以多个参赛申请人名义提交2份或2份以上报名。
Two or more legal entities with the same legal representative, parent companies and its wholly-owned subsidiaries, companies that have a controlling relationship shall be regarded as the same applicant and shall not apply for the competition at the same time.
7. 为保证设计人员对本次竞赛背景和相关要求有准确理解,主要设计人员中应至少有一名以汉语为母语的成员。
In order to ensure that the designers have an accurate understanding of the background and relevant requirements of this international competition, at least one of the main designers should be a native Chinese speaker.
报名文件Application Document
参赛申请人须完成电子邮件报名及预审报名材料纸质版递交。未在规定时间内完成电子邮件报名或材料递交的,都将被视为无效报名。详见《工作规则》。
Applicants must submit email application and paper document before the deadline. Failure to submit email application or paper document in time will be regarded as invalid application. Please refer to Work Rules for details.
正式报名(电子邮件报名)
Email Application
参赛申请人必须在截止时间前将签字盖章《竞赛报名函》扫描件及《参赛申请人基本信息表》电子文件,发送至项目邮箱:project@archiposition.com。电子邮件标题及正文须清楚标注“深海博物馆及体育中心竞赛+参赛申请人名称”。
The applicant should send the scanned copy of the Application Letter with stamps and signatures and Applicant Information Form to the project email address before the deadline. The subject and the contents of the email should indicate: "Competition of The Deep Sea Museum and Sports Center + names of the applicant".
纸质版预审报名材料递交
Paper Documents for Pre-qualification Application
报名的参赛申请人应于指定时间期限内,将完整的预审报名材料(纸质文件)递交至指定地点。纸质文件可现场递交或邮寄提交。材料递交以截止时间前收到现场或邮寄到达的完整的纸质报名材料为准,逾期到达或不符合规定的纸质报名材料请恕不予受理,直接退回。
The completedpaper documents for pre-qualification should be submitted to the designated address before the deadline. Paper documents can be submitted on site or by mail. Application for this competition is subject to the receipt of complete paper documents submitted on site or by mail before deadline. Late arrival or non-conforming materials will not be accepted.
预审报名材料应包括(详见《工作规则》):
Pre-qualification application documents include (please refer to Work Rules for details):
1. 企业资信文件:纸质,A4规格,竖版,不超过60页。
Company Profile and Credit Files: Paper documents, A4 size, vertical layout, no more than 60 pages.
2. 概念提案——文本:纸质,A3规格,横版, 不超过5页(单面彩色打印)。
Concept Proposal Booklet: Paper documents, A3 size, horizontal layout, no more than 5 pages (single-sided color printing).
3. 概念提案——展板:KT板,A1规格,竖版,2张。
Concept Proposal Presentation Boards: KT boards, A1 size, vertical layout, 2 sheets.
4. 电子文件(U盘)。
Electronic Documents (USB flash drive).
竞赛奖金Competition Bonus

注意:原则上一等奖单位为本项目后续深化设计中选申请人。中选申请人必须与本项目建设单位(承办单位)签订后续深化设计合同。如一等奖获奖单位因非不可抗力因素拒绝签订后续深化设计合同,则主办单位不予支付奖金。同时,主办单位/承办单位有权依据方案评审结果,确定二等奖单位为中选申请人。
Note: In principle, the first prize winner is the selected applicant for doing the follow-up design of this project. The selected applicant must sign a follow-up design contract with the organizer. If the winner of the first prize refuses to sign the follow-up design contract due to non-force majeure factors, the host will not pay the bonus. At the same time, the host/organizer has the right to determine the second prize winner as the selected applicant based on the results of the scheme review.
后续深化设计合同工作内容及设计费Work Contents of Follow-up Design Contract and the Design Fee
后续深化设计合同工作内容
Work Contents of Follow-up Design Contract
后续深化设计合同工作涵盖本项目方案设计、方案深化(建筑专业达到初步设计深度),各阶段设计成果必须通过审查,并负责办理设计成果的报批手续;负责技术交底,配合后续其他专业初步设计,配合施工图设计;主创设计师在设计深化及施工过程中提供必要的品质保障工作(主创设计师负责制);协助业主完成可研编制、各类报批、报建等审批手续办理。
The work content in the follow-up design contract shall cover schematic design and architectural design development, The design results of each stage must pass the review and the selected applicant is responsible for completing the approval procedures of the design results; the selected applicant shall be responsible for technical disclosure, cooperate with subsequent design development of other majors and cooperate with construction document; the chief designer shall provide necessary quality assurance work in the process of design development and construction (chief designer responsibility system); the selected applicantshall assist the host in completing feasibility study preparation and other approval procedures.
方案设计包括但不限于如下专业内容:
Schematic design work includes but is not limited to the following:
规划、总图、建筑、结构、电气、给排水、通风与空调、室内设计、建筑智能化、消防、园林景观、绿色建筑、燃气、电梯、钢结构、幕墙、道路(包括路口开设)、人防、BIM设计、海绵城市、泛光照明、标识系统、综合管沟、建设用地范围外的管线接入、装配式建筑、体育工艺、造价估算及配合概算编制。
Site master planning, architectural design, structure, electrical, water supply and drainage, HVAC, interior design, intelligent building, fire protection, landscape, green building, gas, elevator, steel structure, curtain wall, road (including opening of intersection), civil air defense, BIM design, sponge city, floodlighting, signage system, comprehensive pipe trench, pipeline access outside the construction land, prefabricated buildings, sports technology, cost estimation and coordination with budget preparation.
主创设计师负责制
Chief Designer Responsibility System
中选单位的方案主创设计师在深化设计及建筑实施过程中的一系列权利和义务,将同时在本次竞赛中选合同及项目后续的设计总包或EPC合同中明确,包括但不限于:
A series of rights and obligations of the chief designer of the selected applicant in the design and construction process will be specified in the follow-up design contract, as well as the subsequent design general contract or EPC contract of the project, including but not limited to:
1. 主创设计师负责审核影响建筑重要效果的节点大样设计;
The chief designer is responsible for reviewing the design of the key architectural details which affect the effect of the building;
2. 主创设计师负责对建筑、室内、景观等所有影响设计总体效果的深化设计和施工图成果进行把控,并签字确认;
The chief designer is responsible for checking all detailed design and construction drawings that affect the overall effect of the building, such as architecture, interior and landscape, then signing for confirmation;
3. 主创设计师负责对影响项目效果的重要材料进行选材定样,协助解决施工中的设计技术问题,确保设计方案高品质实施。
The chief designer is responsible for the selection and sampling of important materials, shall assist in solving technical problems during construction, and ensure high-quality implementation of the design scheme.
工作内容以最终签订的合同为准。
The work content is subject to the final signed contract.
中选后续事项
Requirements after Winning
中选单位应确保各阶段设计成果满足国家、海南省、三亚市相关规范和行政审批部门的要求。
The selected applicant should ensure that the design work at each stage meet the requirements of relevant regulations and administrative examination of approval departments of the country, Hainan Province, and Sanya City.
中选单位如不具备建筑行业(建筑工程)设计甲级或工程设计综合资质甲级,应在中选后自行委托一家国内具有相应资质的单位配合相关工作,确保设计成果满足深度,并通过审查。中选单位应在签订本项目深化设计合同前将拟委托单位的业绩、拟派团队人员等报竞赛主办单位/承办单位,并获得竞赛主办单位/承办单位认可。
If the selected applicant does not have the Class-A Qualification Certificate in Architectural Industry (Architectural Engineering) or Engineering Design Integrated Qualification Class-A, it should entrust a domestic company with corresponding qualification to assist the selected applicant in the relevant work, so as to ensure that the design works meet the requirement and get approvals. The selected applicant should report the experience and designated team members of the company to be entrusted to the host/organizer before signing the contract and obtain the approval of the host/organizer.
委托单位的业绩要求:提供1项2018年1月1日至竞赛结果公布之日为止(以合同签订时间为准)建筑面积5万平方米及以上的公共文化、体育建筑项目设计业绩,合同工作内容须包含初步设计或施工图设计阶段。
The requirements for the entrusting company: Provide one design experience of public cultural and sports architectural projects with gross floor area of at least 50000 square meters dated from January 1, 2018 to the date when the competition result is announced (subject to the contract signing date). The contract work content must include design development or construction document stage.
设计费
Design Fee
后续深化设计合同额根据项目的暂定建安费进行测算,并扣除已获得的奖金。结算时基本设计费以概算批复的建安费作为计费基数计算。计费规则如下:
The follow-up design contract fee is calculated based on the tentative construction and installation fee of this project, and the bonus already obtained shall be deducted. The basic design fee shall be calculated according to the construction and installation fee approved in the budgetary estimate document as the billing base. The billing rules are as follows:
项目总设计基本收费参照国家发展计划委员会、建设部制定的《工程勘察设计收费标准》(计价格[2002]10号)计算。项目总设计基本收费计取专业调整系数1,工程复杂程度调整系数1.15,附加调整系数1。本次授予的中选合同涵盖方案设计、方案深化(建筑专业达到初步设计深度)、相关配合工作及主创设计师负责制工作,后续深化设计费取总设计基本收费的30%。项目红线内的相关专业设计费为包干使用,不再单独另计。
The total basic design fee of the project is calculated with reference to the Engineering Survey and Design Charge Standard (price [2002] No.10) formulated by the State Development Planning Commission and the Ministry of Construction. The total basic design fee of the project is calculated with the coefficient of specialty as 1, the coefficient of engineering complexity as 1.15, and the additional adjustment coefficient as 1. The contract covers schematic design, architectural design development, related cooperation work and chief designer responsibility work. The follow-up design fee shall be 30% of the total basic design fee. The relevant professional design fees within the project site boundary are all included and will not be billed separately.
本项目暂定建安工程费为161664.35万元,以此为计费基数,后续深化设计费暂估算为1263.42万元;后续深化设计合同额将从中扣除已获得的竞赛奖金。
The tentative construction and installation fee of this project is about RMB 1.6 billion. The follow-up design fee is tentatively estimated at about RMB 12.63 million, from which competition bonus will be deducted to get the design contract amount.
知识产权条款(节选)Intellectual Property Rights (Excerpt)
完整内容请查阅《工作规则》。
Please refer to the Work Rules for complete content.
1. 参赛申请人应保证参赛成果中所有内容均为参赛申请人原创,不得剽窃、抄袭他人方案,不得包含任何侵犯第三方知识产权的内容及资料。如存在侵权行为,将由涉及侵权的参赛申请人自行承担一切法律及经济后果。主办单位/承办单位有权取消其报名及竞赛资格,不予支付或要求退回竞赛奖金。
The applicants should ensure that all contents of the design works are all original works produced by themselves and contain no contents which may infringe on the intellectual property rights of a third party. The applicants must not plagiarize other people's work. Otherwise, the applicant involved in infringement shall bear all the legal and economic consequences. The host/organizer has the right to disqualify the applicant from participating in this competition, and will not pay or request returning the bonus.
2. 中选申请人参赛成果的知识产权,属于中选申请人所有。主办单位/承办单位在与中选申请人签订奖金合同后,对中选申请人提交的参赛成果的知识产权享有独占使用权(仅限于本项目)。未中选的入围申请人参赛成果的知识产权,属于未中选入围申请人所有,主办单位/承办单位在与未中选入围申请人签订奖金合同后,在不照搬原设计的情况下可以借鉴使用局部设计亮点(仅限本项目)。
The intellectual property rights of the design works of the selected applicant belong to the selected applicant. For the design works of the selected applicant, the host/organizer has the exclusive right to use the winning design works (only in this project) after signing the bonus contract with the selected applicant. The intellectual property rights of the design works of shortlisted but not-winning applicants belong to their own. The host/organizer has the right to partially adopt and integrate the design ideas of the shortlisted but not-winning applicant without copying the original design in this project (only this project) after signing the bonus contract with shortlisted but not-winning applicant.
3. 入围申请人对参赛成果的宣传应事先征得主办单位/承办单位书面同意。主办单位/承办单位及组织策划单位有权对申请人提交的部分或全部参赛成果进行发布、宣传、出版和展示,但应注明设计方的名称。
The shortlisted applicant should obtain the prior written consent of the host/organizer before promoting its design works. The host/organizer and co-organizer have the right to use the design works for promotion, publication and display, while the name of the applicant should be mentioned.
4. 方案评审前及竞赛结果正式公布前,参赛申请人及相关人员,未征得主办单位/承办单位的同意,不得以任何方式披露、公开或展示其参赛成果及任何竞赛相关的信息和资料,否则将被依法追究相应责任,并取消其本次竞赛的参赛或获奖资格。
Before the Scheme Review and the official announcement of the competition results, applicants or other related personnel are not allowed to disclose, made public or display the design works or any competition-related information/materials in any manner without the permission of the host/organizer. Otherwise, the corresponding party will be investigated for legal liability and the applicants will be disqualified from participating in or winning the competition.
资格预审结果Pre-qulification Review Results
资格预审委员会
Pre-qualification Review Committee
按姓名音序排列
In Alphabetical Order by Name
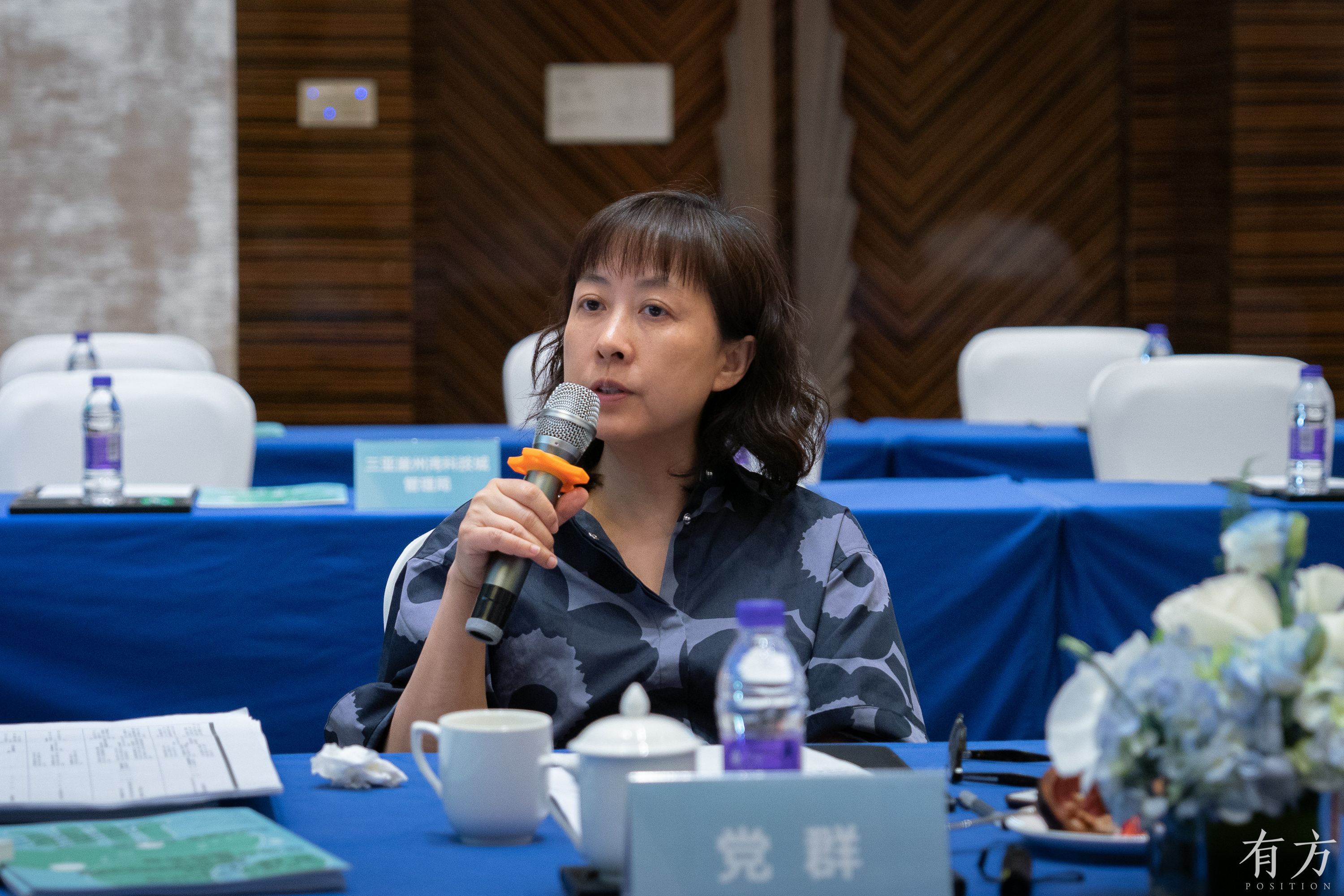
党群 DANG Qun
MAD 建筑事务所合伙人、建筑师
Principal Partner and Architect of MAD Architects
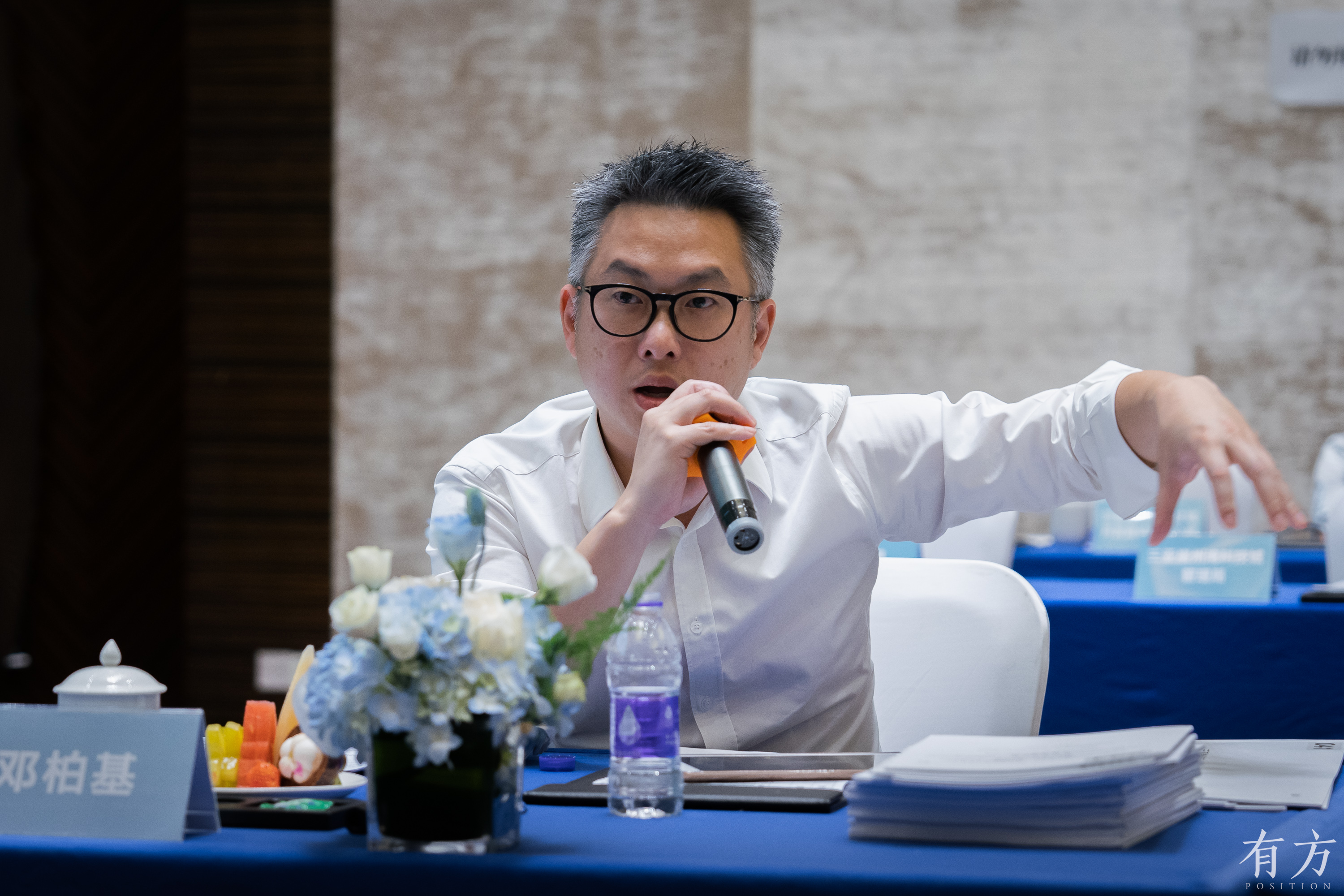
邓柏基 TANG Cedric
Farrells 法雷尔建筑设计事务所董事
Director of Farrells
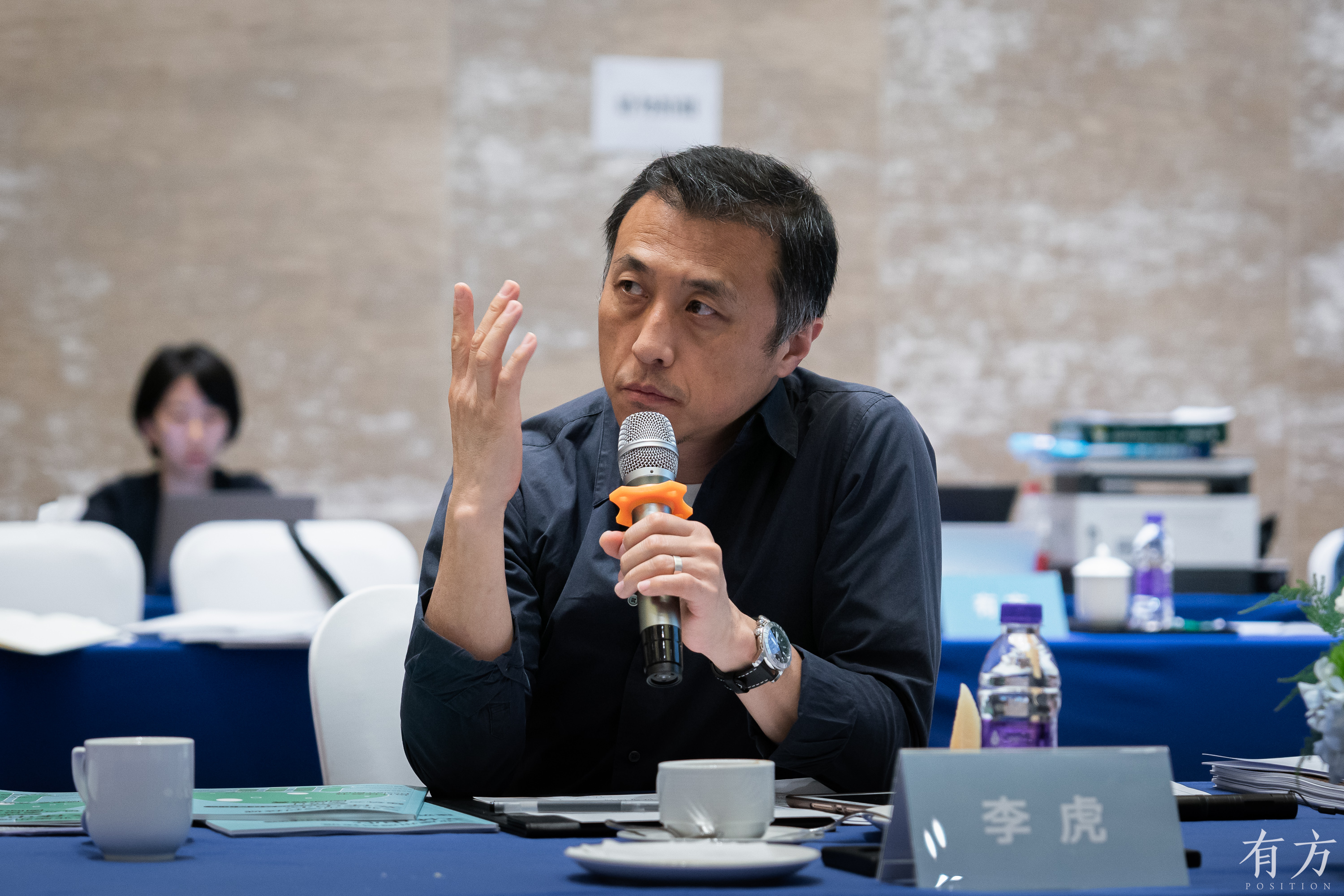
李虎 LI Hu
OPEN 建筑事务所创始合伙人
Co-founder of OPEN Architects
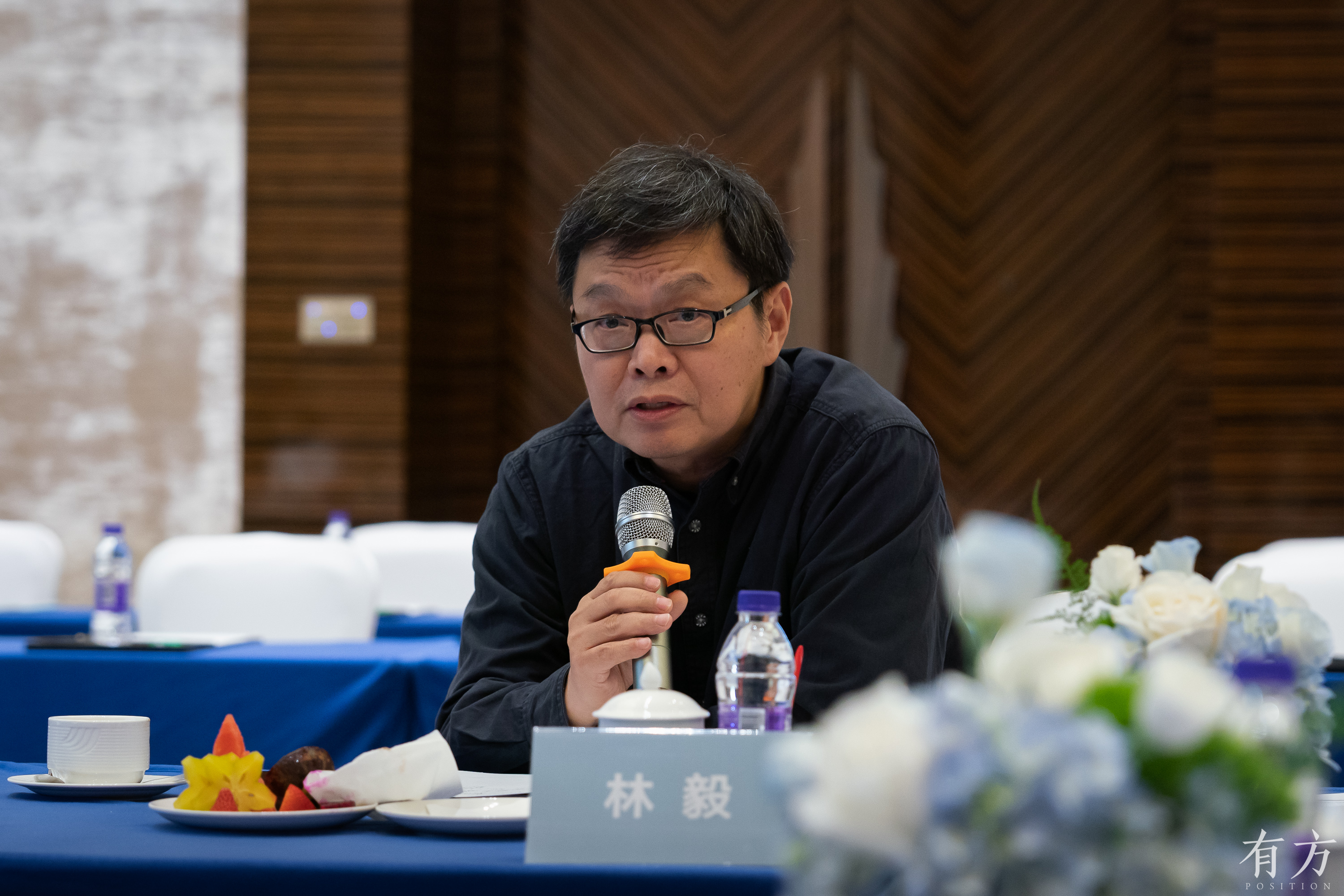
林毅 LIN Yi
广东省工程勘察设计大师
香港华艺设计顾问(深圳)有限公司总建筑师
Engineering Survey and Design Master of Guangdong Province
Chief Architect of Hong Kong Huayi Design Consultants (S.Z.) LTD.
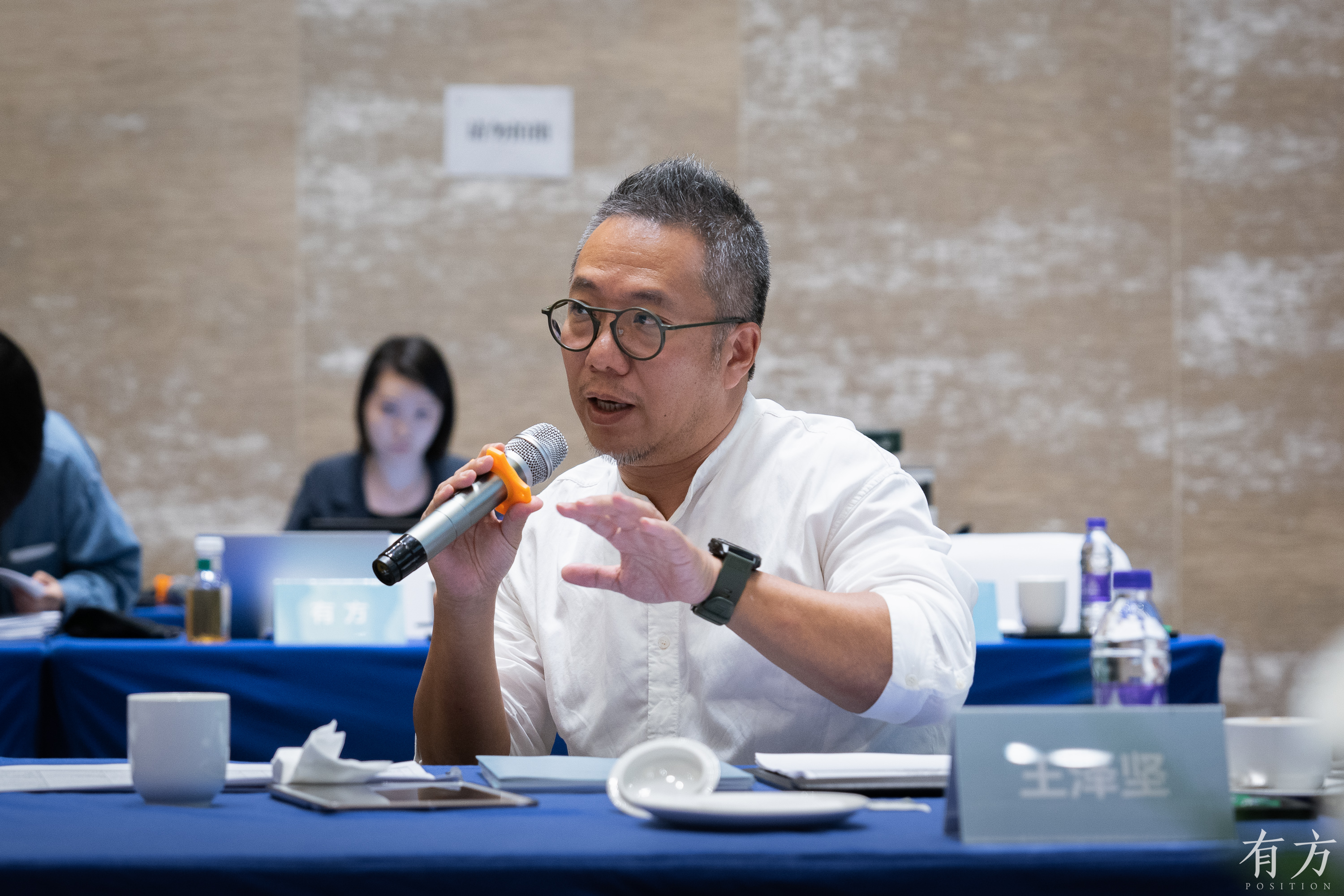
王泽坚 WANG Zejian
中国城市规划设计研究院深圳分院副院长
Vice Dean of China Academy of Urban Planning and Design Shenzhen Branch
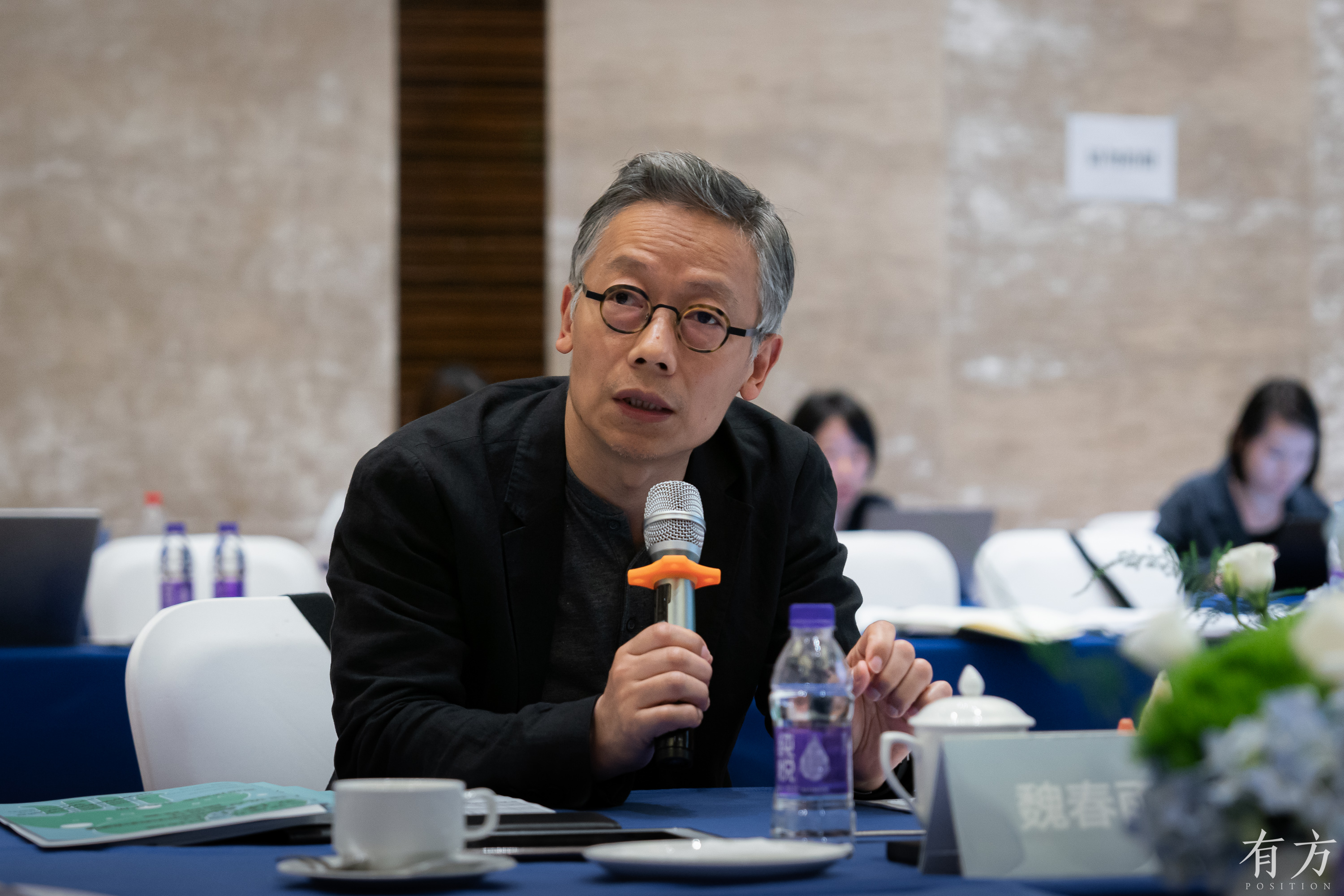
魏春雨 WEI Chunyu
湖南大学建筑与规划学院教授、博士生导师
湖南大学设计研究院有限公司院长
Professor and Doctoral Supervisor of School of Architecture and Planning, Hunan University
Dean of Hunan University Design and Research Institute Co., Ltd.
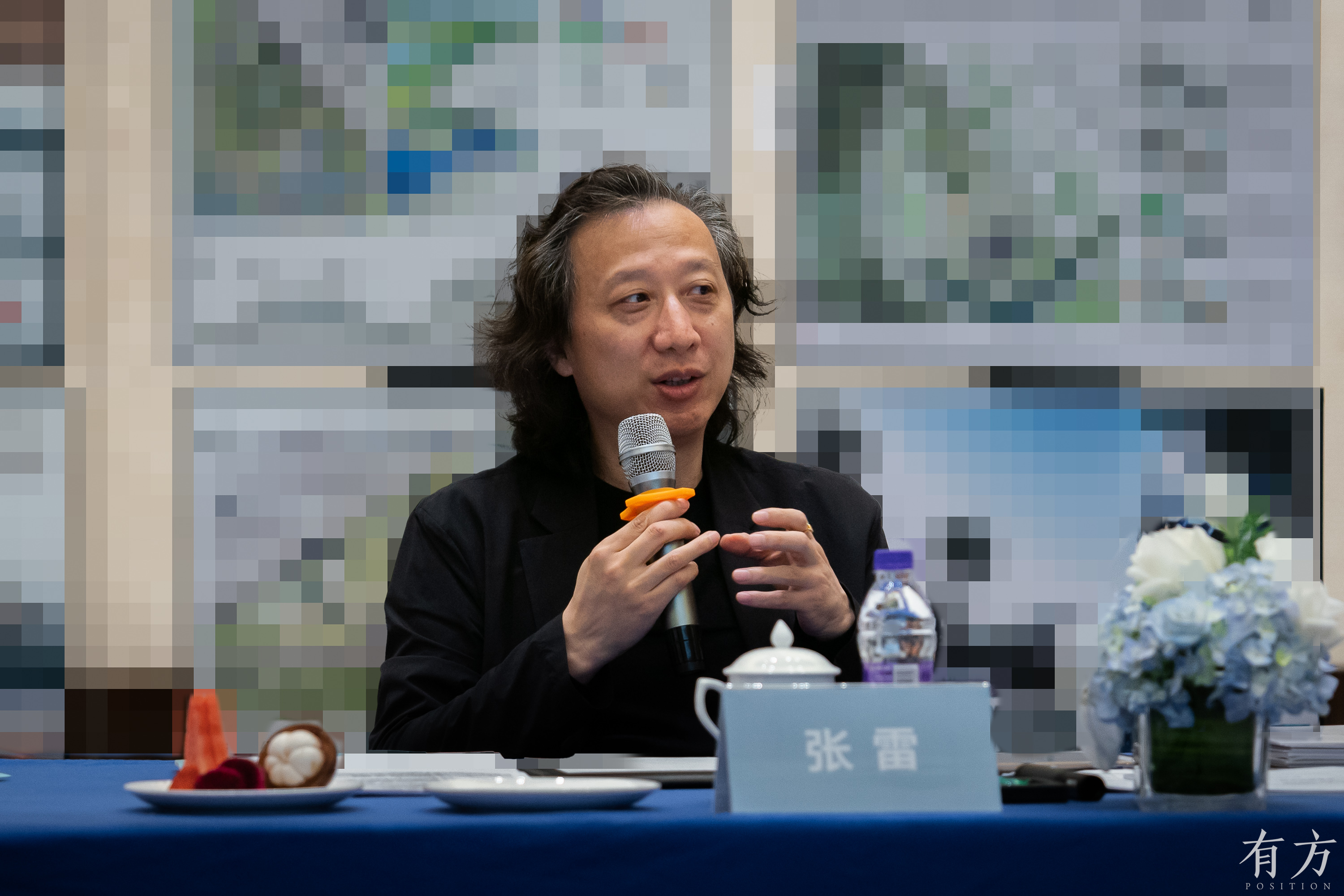
张雷(评审组长)ZHANG Lei (Jury Chair)
江苏省设计大师
南京大学建筑与城市规划学院教授
Design Master of Jiangsu Province
Professor of School of Architecture and Urban Planning, Nanjing University
入围结果
Shortlist
入围申请人(无排序)和备选申请人(有排序)名单如下:
The list of Shortlisted Applicants (without ranking) and Alternative Applicants (with ranking) is as follows:
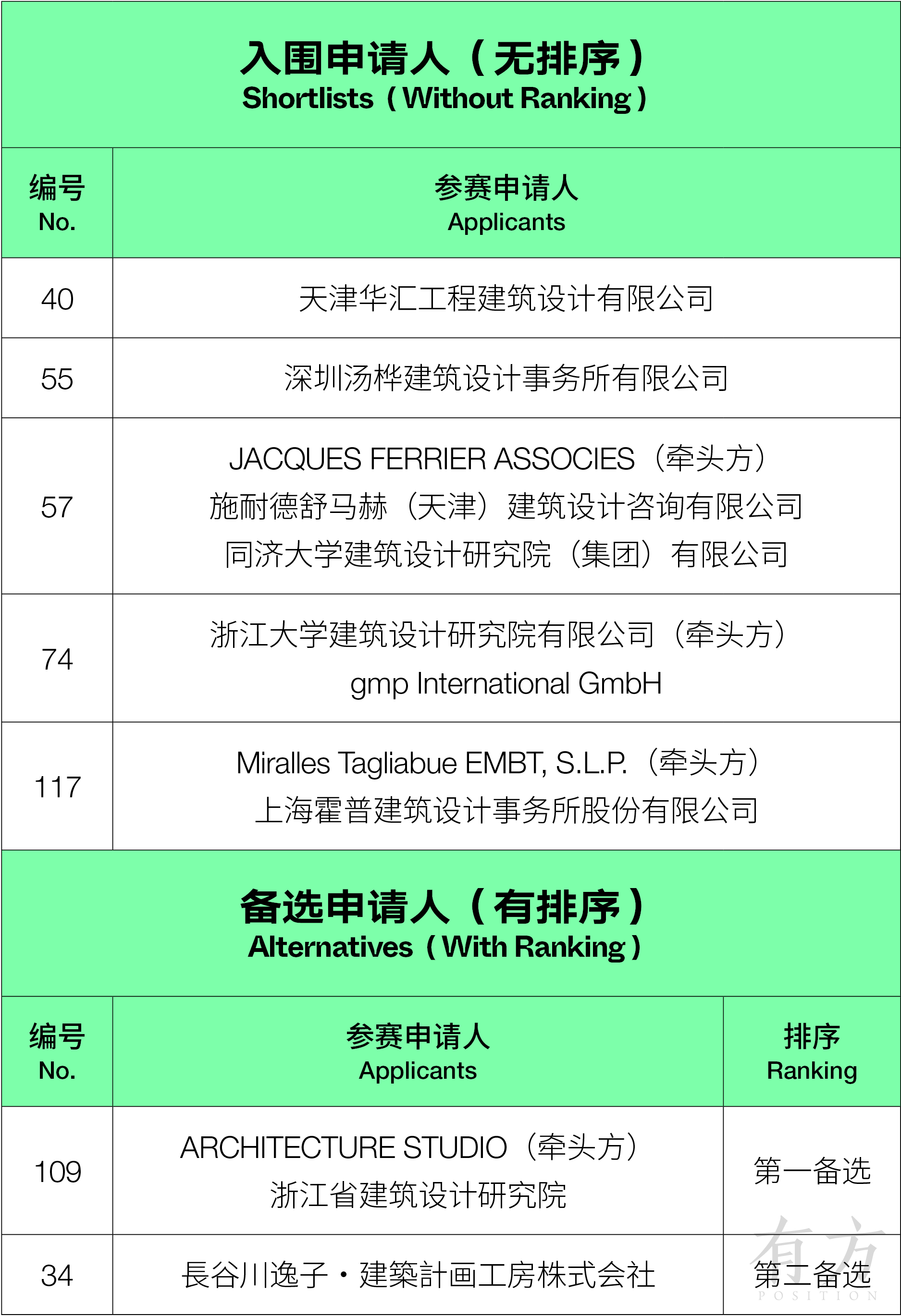
资格预审委员会同时评选出前18强其他参赛申请人(无排序),名单如下:
Pre-qualification Review Committee also selected top 18 applicants (without ranking). The list is as follows:
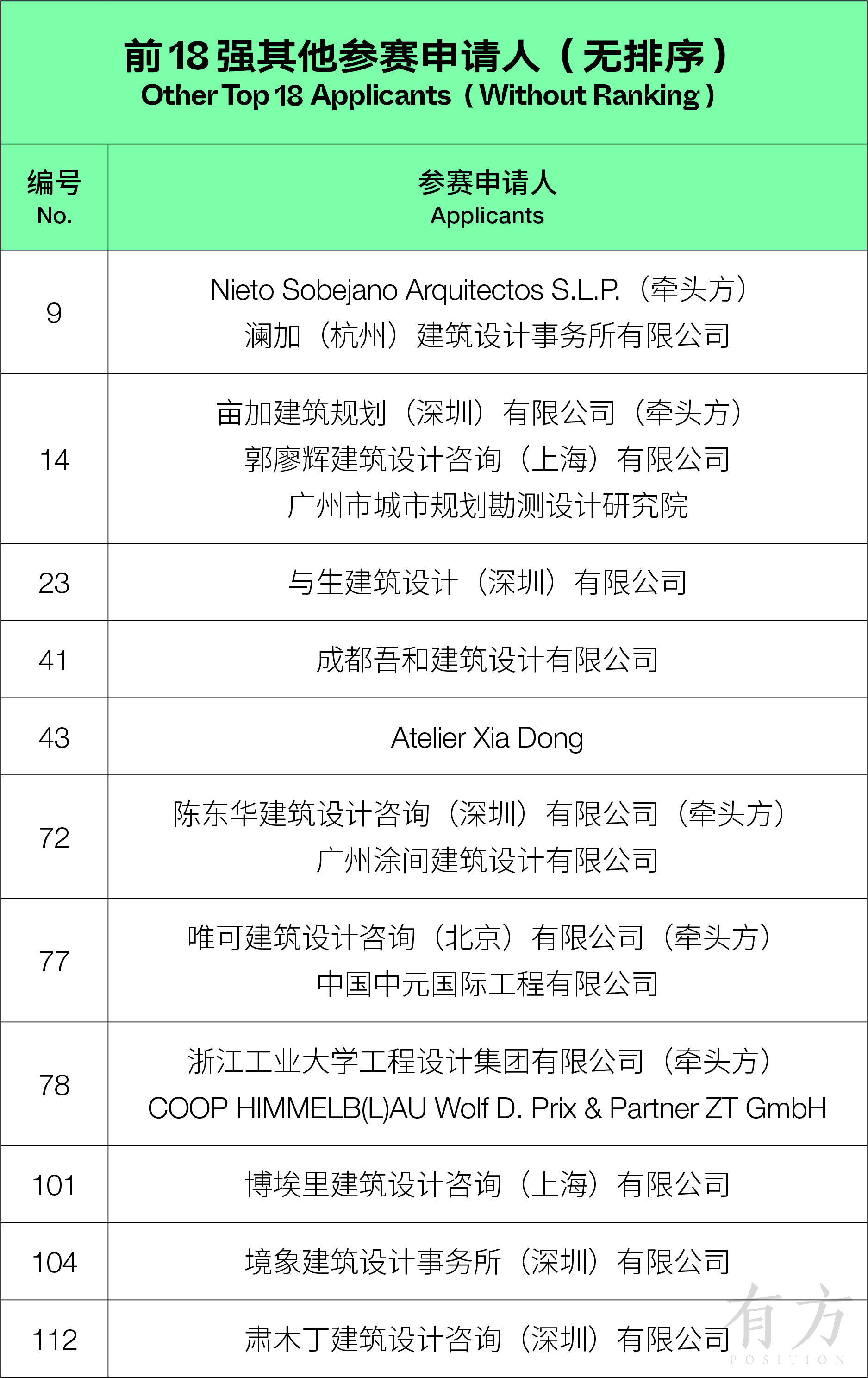
方案评审结果Scheme Review Results
方案评审委员会
Scheme Review Committee
按姓名音序排列
In Alphabetical Order by Name
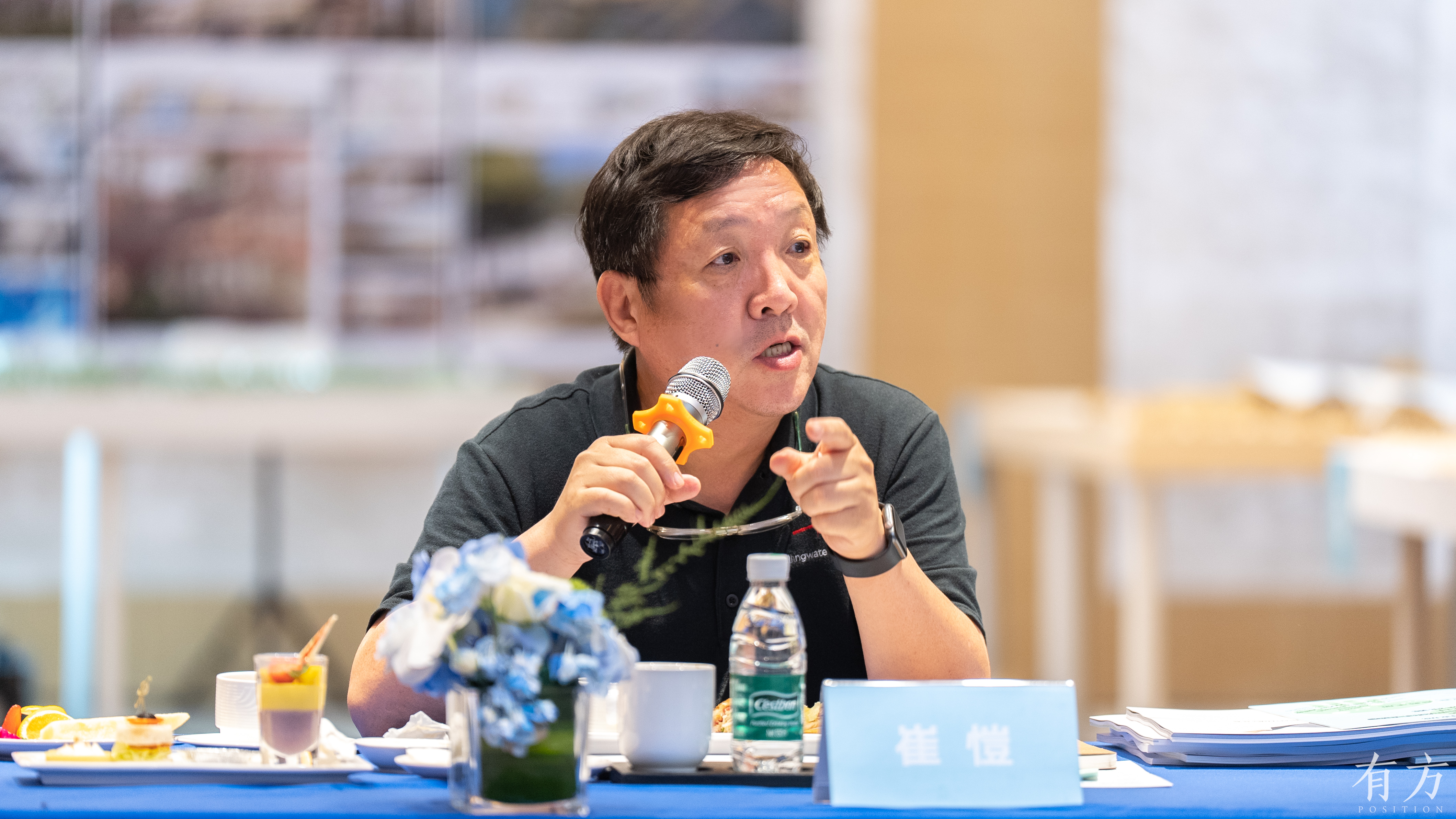
崔愷 (评审组长)CUI Kai (Jury Chair)
中国工程院院士
全国工程勘察设计大师
中国建筑设计研究院有限公司名誉院长、总建筑师
Academician of the Chinese Academy of Engineering
National Engineering Survey and Design Master
Honorary Chairman and Chief Architect of China Architecture Design and Research Group
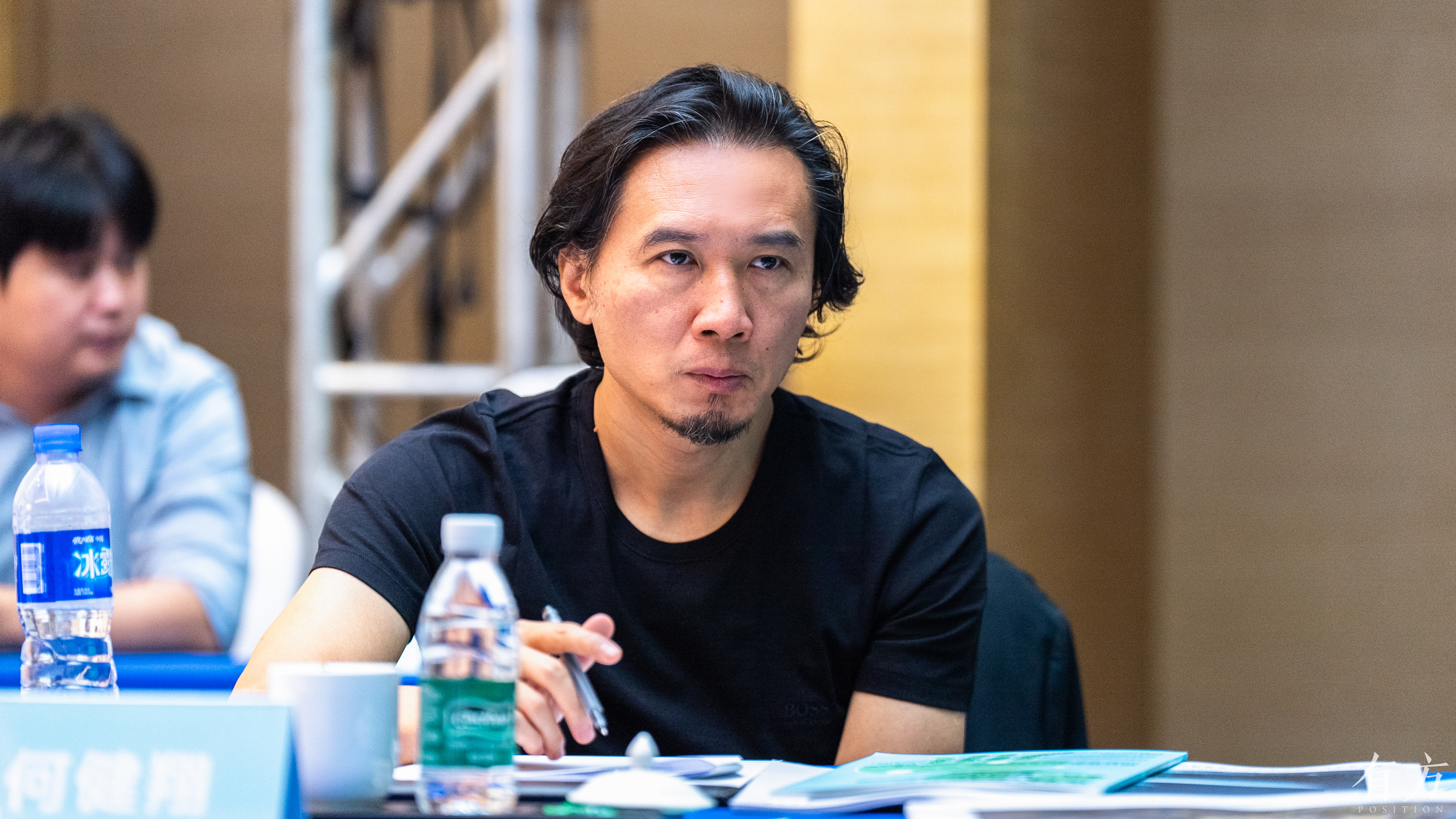
何健翔 HE Jianxiang
源计划建筑师事务所创始人、主持建筑师
Founding Partner and Chief Architect of O-office Architects
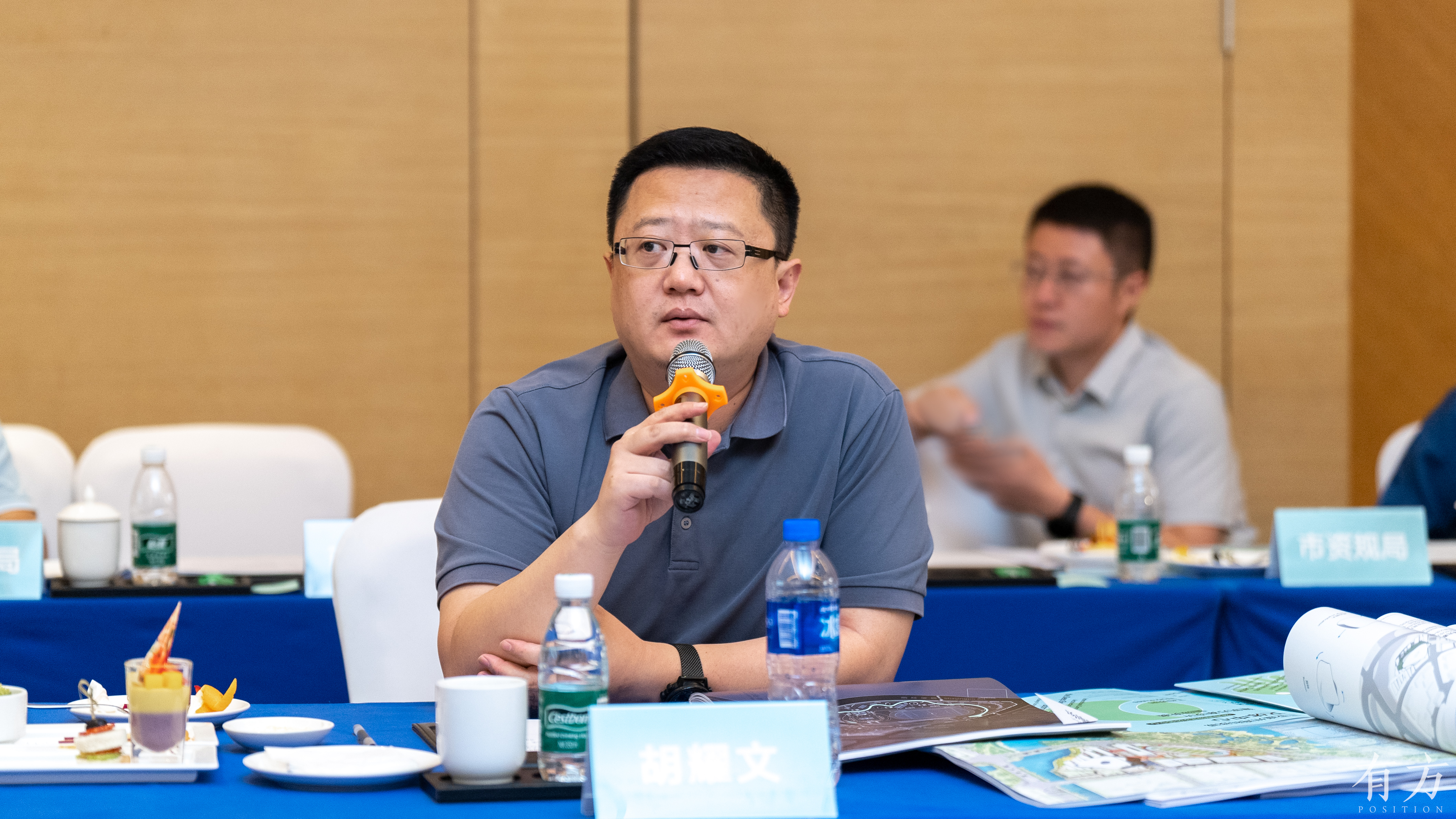
胡耀文 HU Yaowen
中规院(北京)规划设计有限公司海南分公司院长(总经理)
President (General Manager) of Hainan Branch of CAUPD Beljing Planning & Design Consultants Ltd
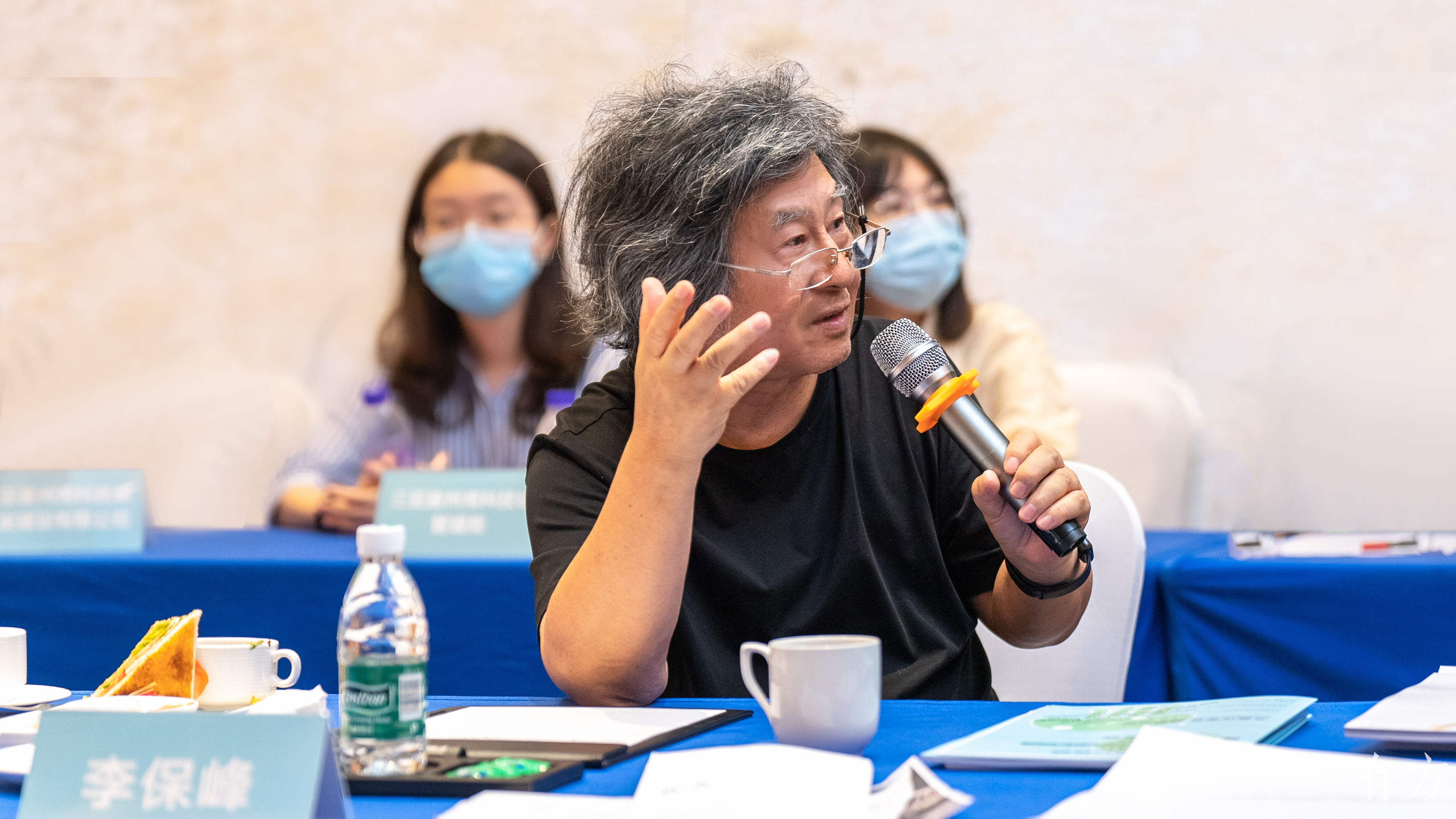
李保峰 LI Baofeng
华中科技大学建筑与城市规划学院教授、博士生导师
Professor and Doctoral Supervisor of School of Architecture and Urban Planning of Huazhong University of Science and Technology
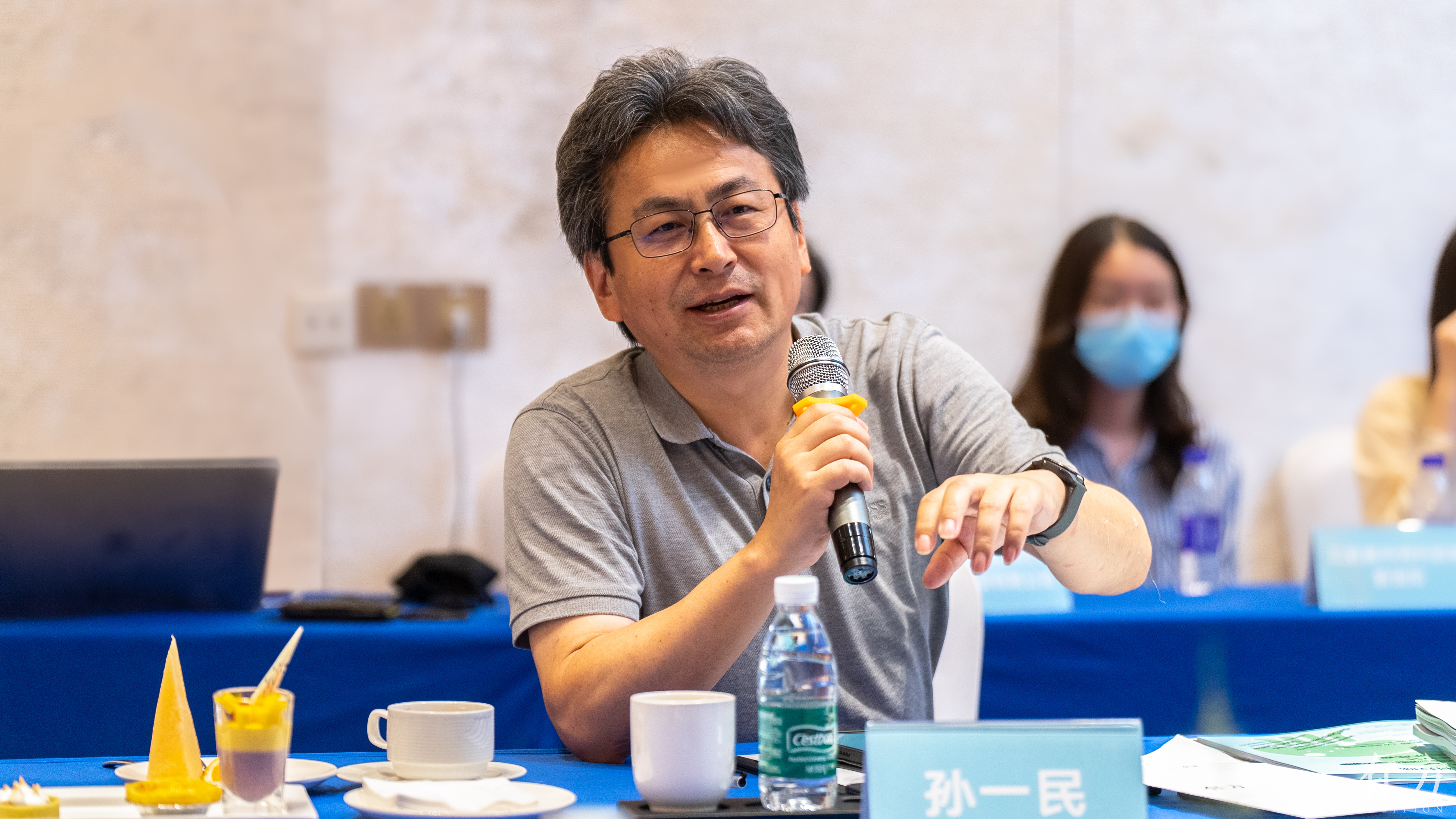
孙一民 SUN Yimin
全国工程勘察设计大师
华南理工大学建筑学院教授、博士生导师
National Engineering Survey and Design Master
Professor and Doctoral Supervisor of School of Architecture, South China University of Technology
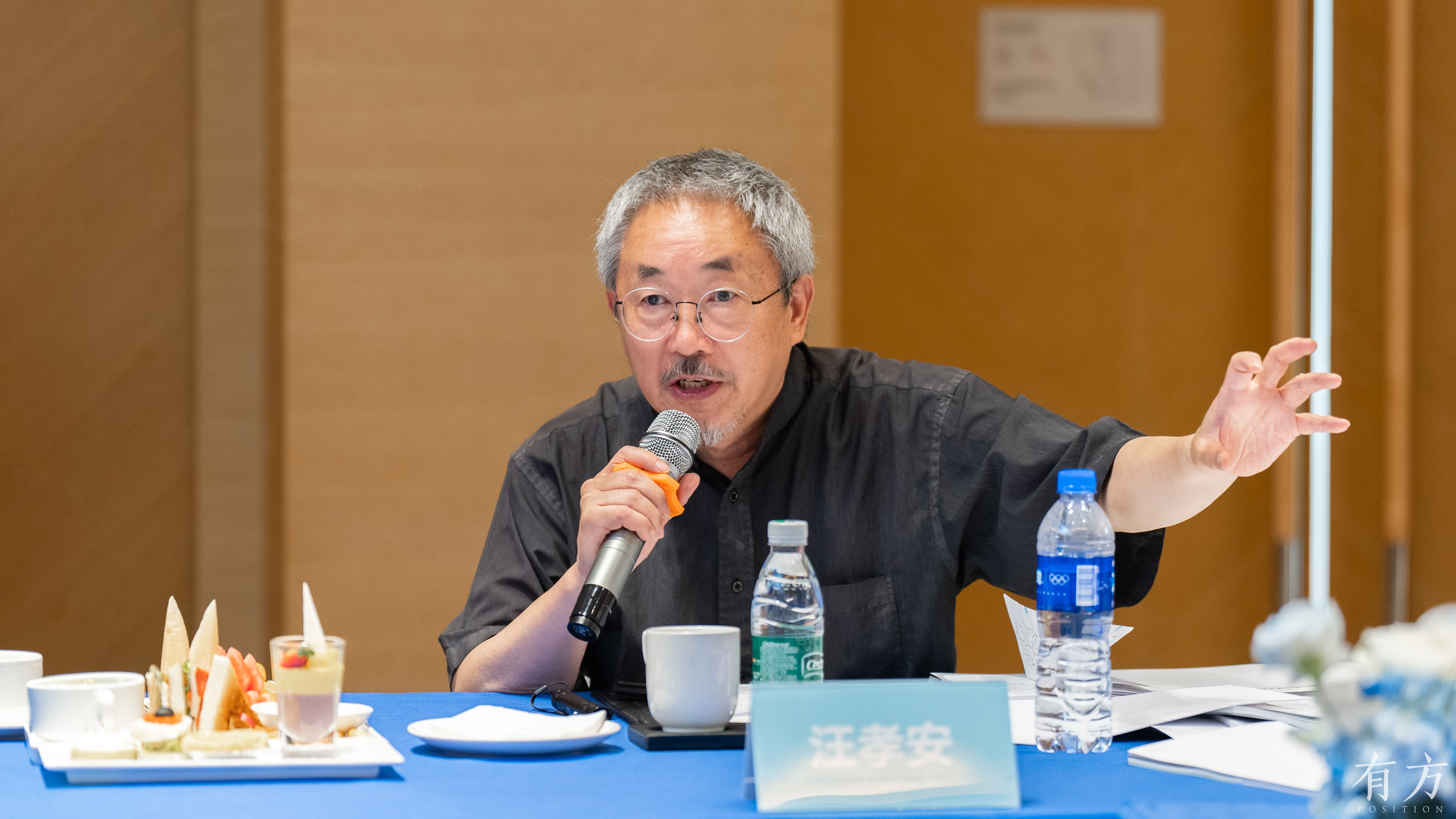
汪孝安 WANG Xiao’an
全国工程勘察设计大师
华建集团华东建筑设计研究院总建筑师
National Engineering Survey and Design Master
Chief Architect of East China Architectural Design and Research Institute of Arcplus Group PLC
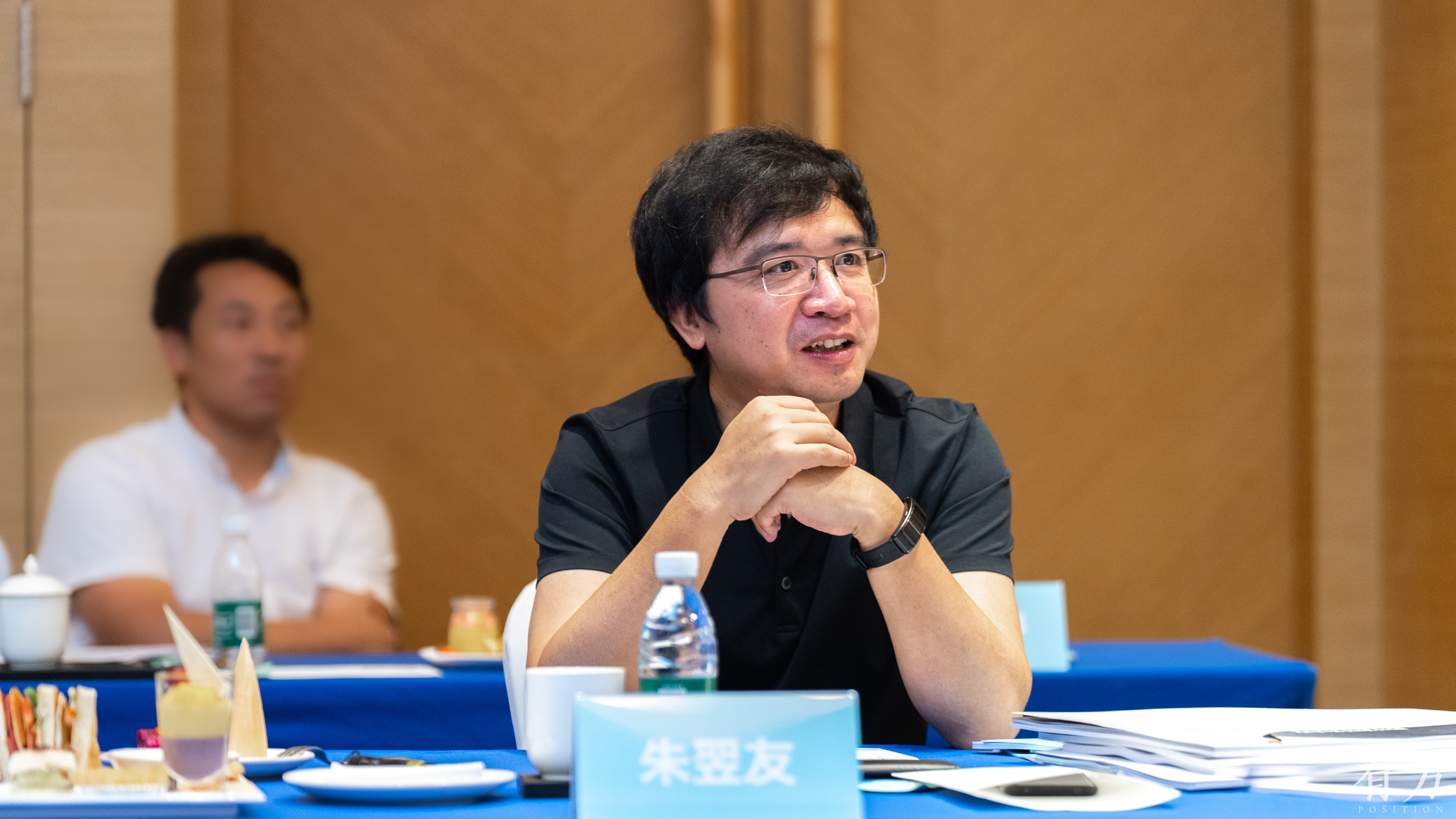
朱翌友 ZHU Yiyou
CCDI 悉地国际设计顾问(深圳)有限公司总建筑师
Chief Architect of CCDI
竞赛结果
Award Winners
方案评审委员会评选出1个一等奖方案、1个二等奖方案,及3个无排序的优秀奖方案。获奖结果如下:
The Scheme Review Committee determined the First Prize, the Second Prize and three unranked Excellence Prizes. The winner result is as follows:
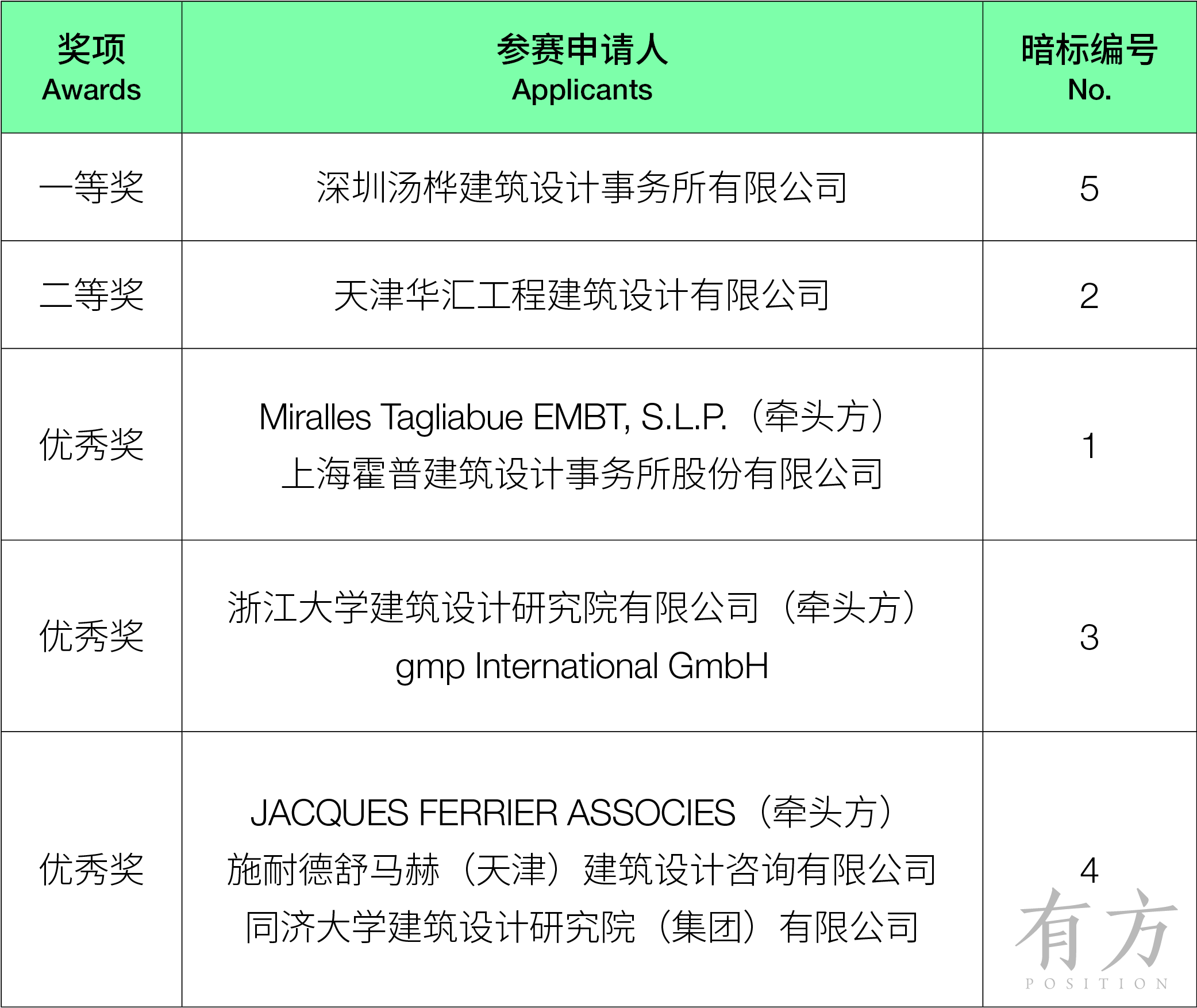
获奖方案展示Winning Scheme Gallery
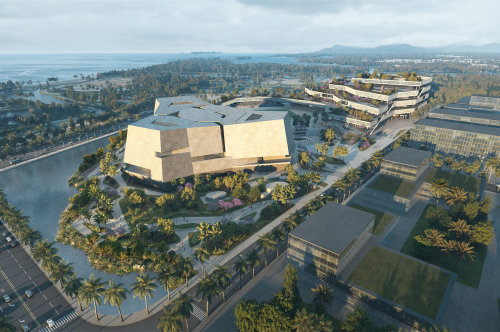
Excellence Prize
浙江大学建筑设计研究院有限公司(牵头方)+ gmp International GmbH
相关文章Related Articles
预公告|三亚崖州湾科技城文体中心(深海博物馆及体育中心)建筑方案设计国际竞赛,即将启动
https://www.archiposition.com/items/ee4ae9afa7
竞赛公告:三亚崖州湾科技城文体中心(深海博物馆及体育中心)建筑方案设计国际竞赛
https://www.archiposition.com/tenders/24a28c0849
资格预审结果|三亚崖州湾科技城文体中心(深海博物馆及体育中心)建筑方案设计国际竞赛
https://www.archiposition.com/items/d9c02924dc
获奖结果+方案揭晓|三亚崖州湾科技城文体中心(深海博物馆及体育中心)建筑方案设计国际竞赛
https://www.archiposition.com/items/63f40e9145
组织机构Organizations
主办单位 Host
三亚崖州湾科技城管理局
Sanya Yazhou Bay Science and Technology City Administration
承办单位 Organizer
三亚崖州湾科技城开发建设有限公司
Sanya Yazhou Bay Science and Technology City Development and Construction Co., Ltd.
组织策划 Co-organizer
有方建筑(深圳)有限公司
Position Architecture Co., Ltd, Shenzhen
公告发布平台:三亚崖州湾科技城官网、有方网、中国招标投标公共服务平台、 Bustler、“有方空间”微信公众号、“崖州湾科技城”微信公众号
Announcement Publishing Platform:Sanya Yazhou Bay Science and Technology City Official Website, POSITION Website, China Tendering and Bidding Public Service Platform, Bustler, WeChat official account "youfang502", WeChat official account "yzwkjc".
咨询邮箱 Inquiry Email
project@archiposition.com
咨询电话/微信 Phone/WeChat
赵女士 Ms. Zhao,+86-18926070447
韦女士 Ms. Wei, +86-18902835047
陈女士 Ms. Chen,+86-19129915597
咨询时间:工作日9:00—18:30
Inquiry Hours: 9:00-18:30 on Workdays






